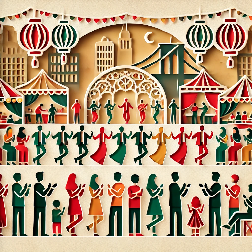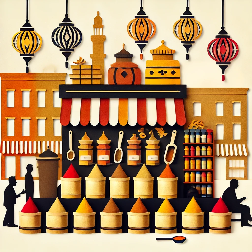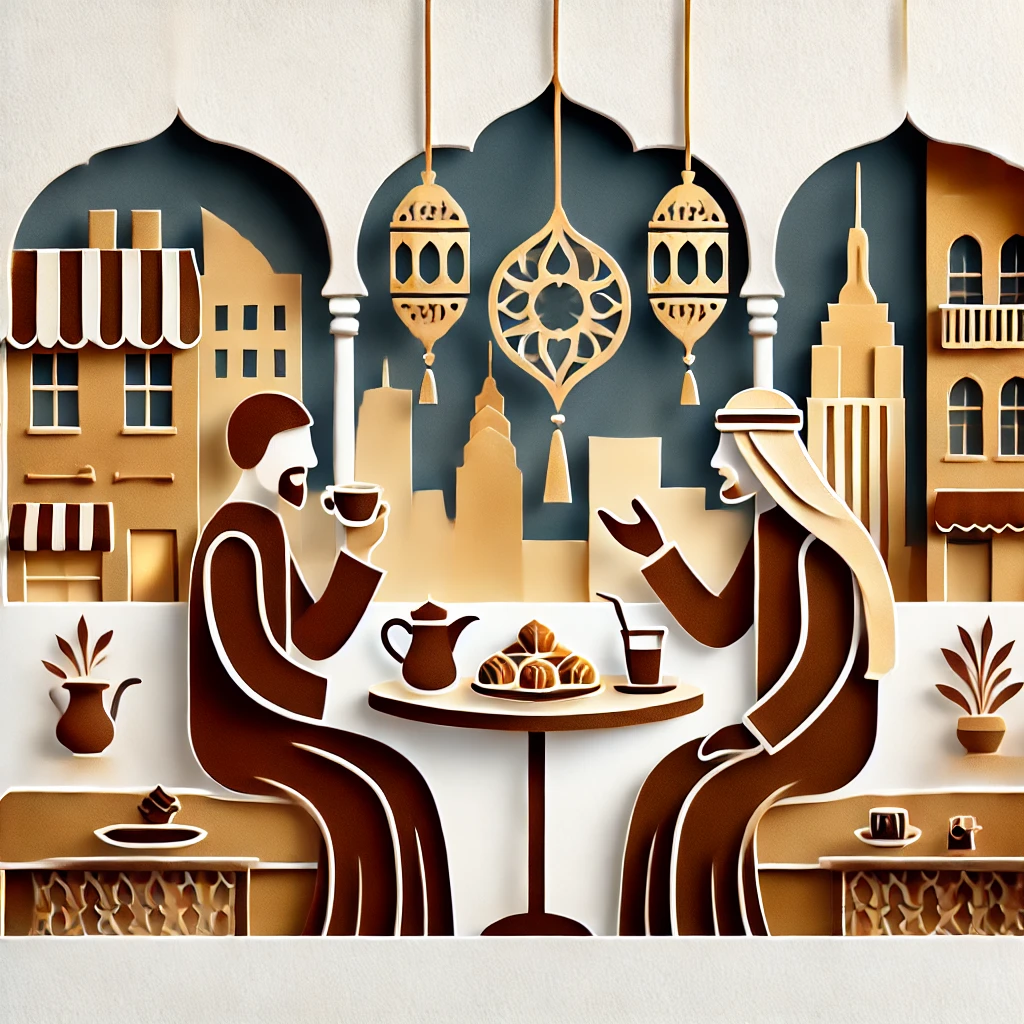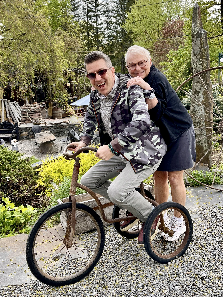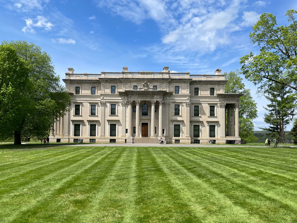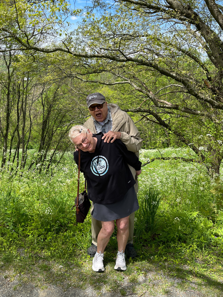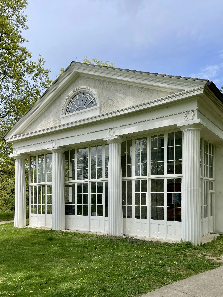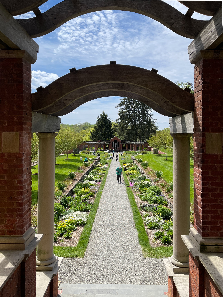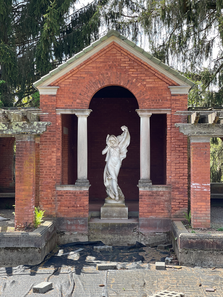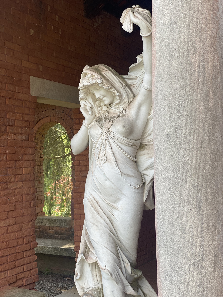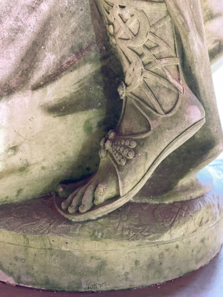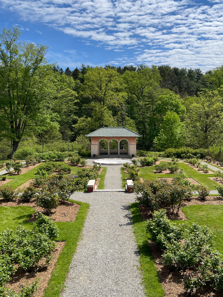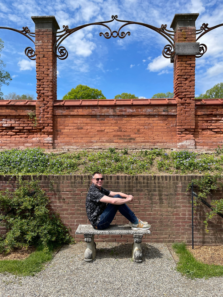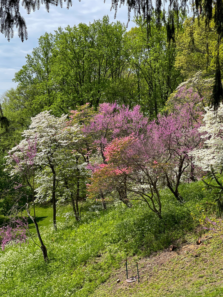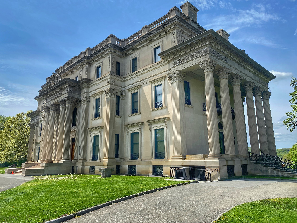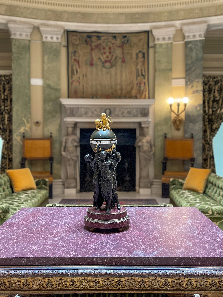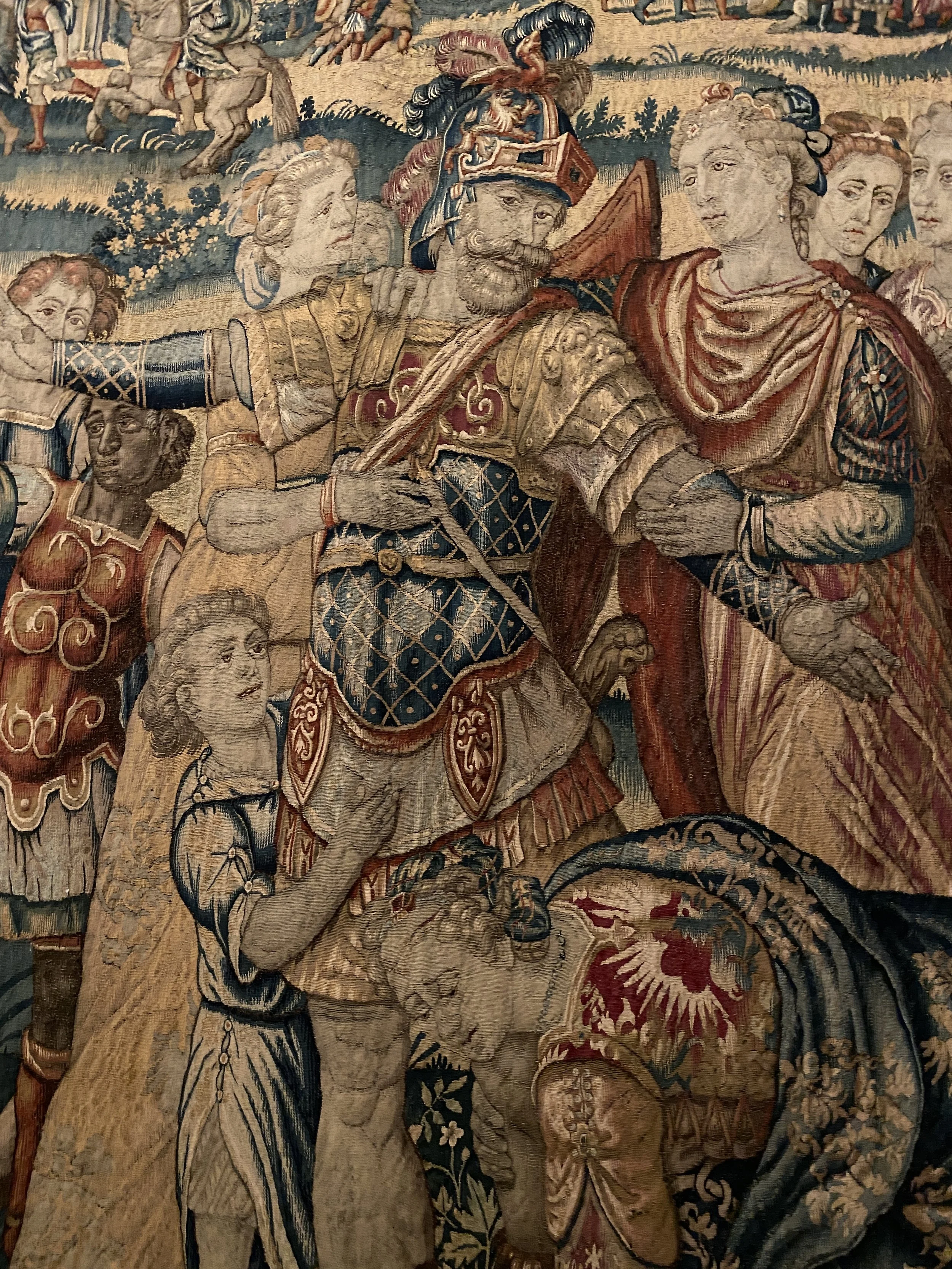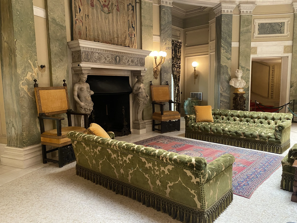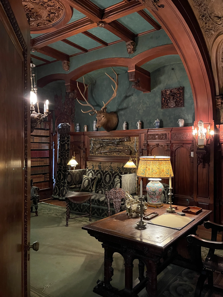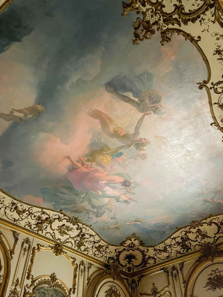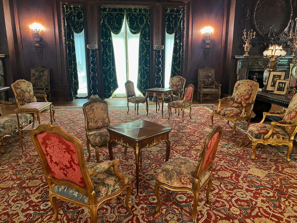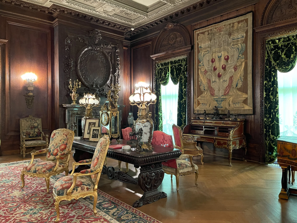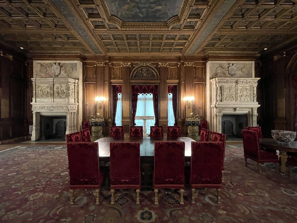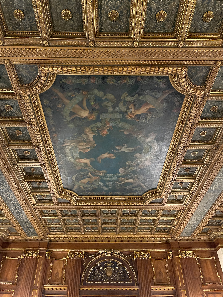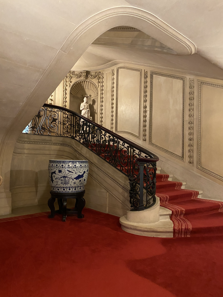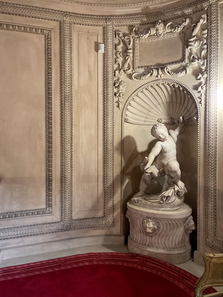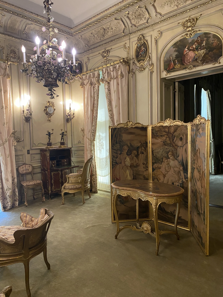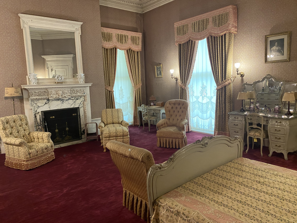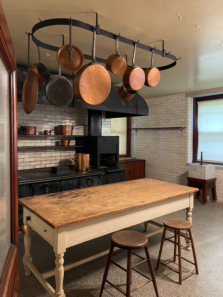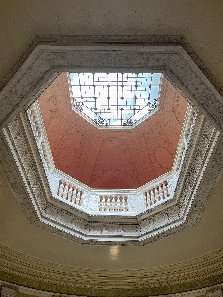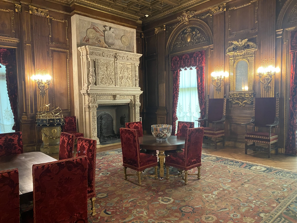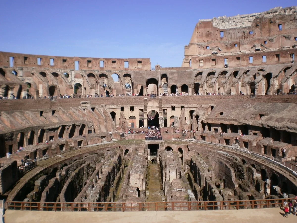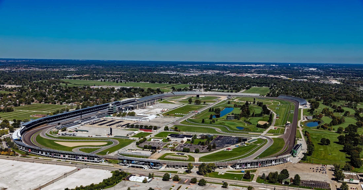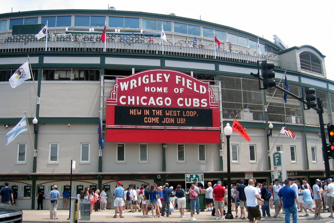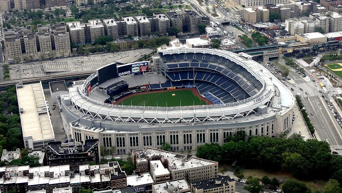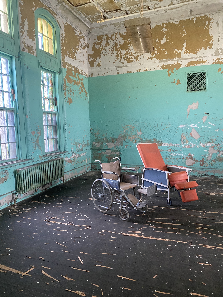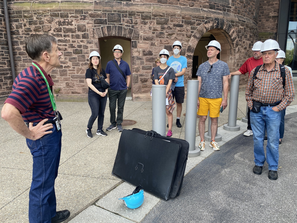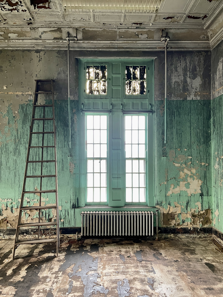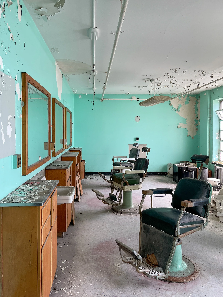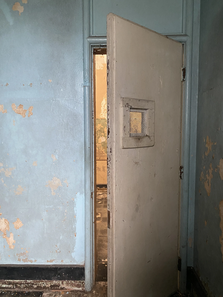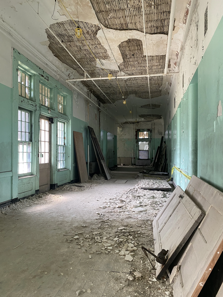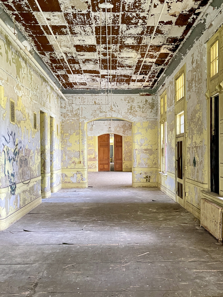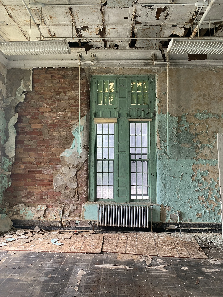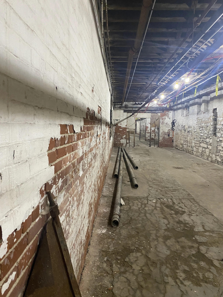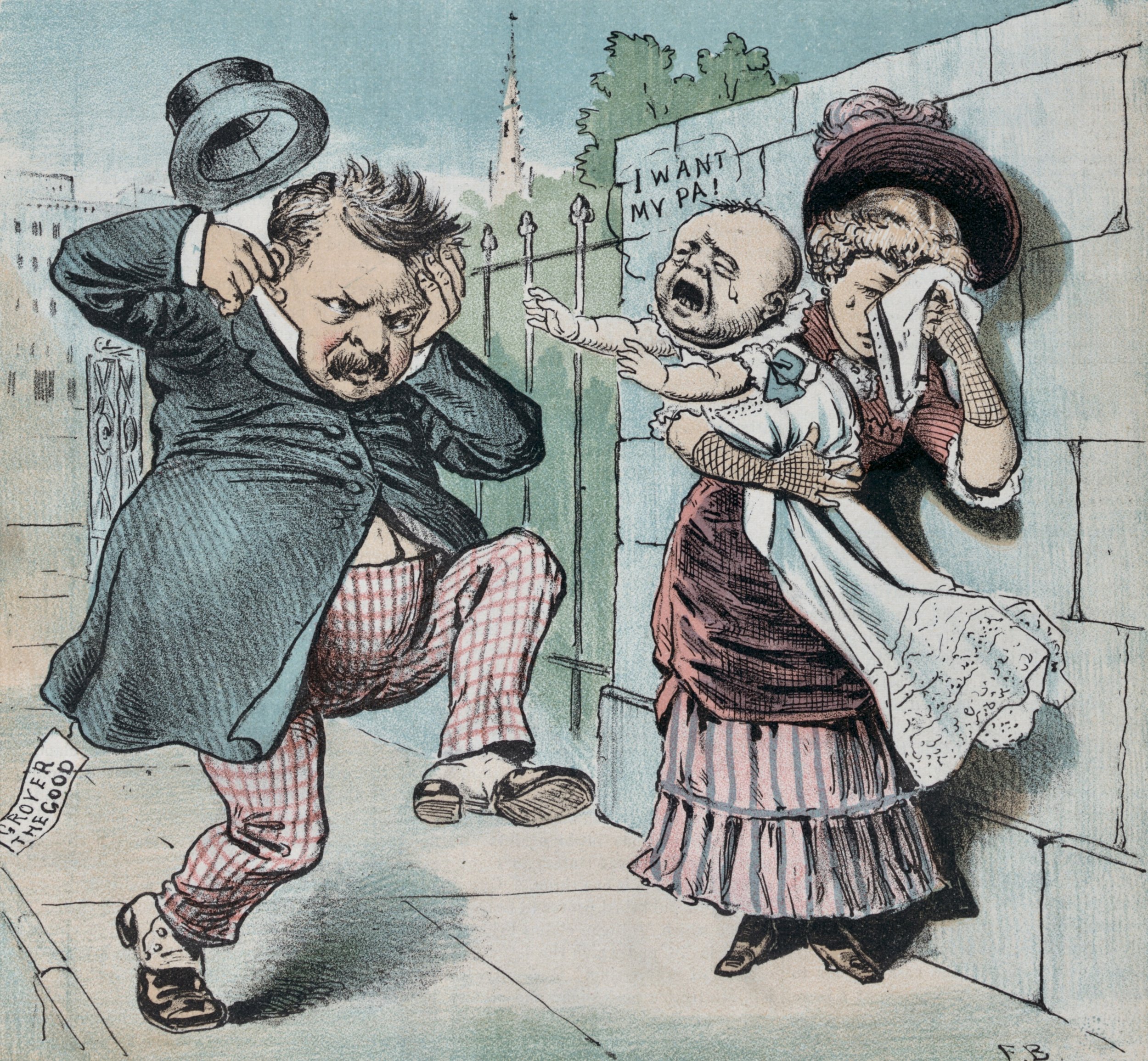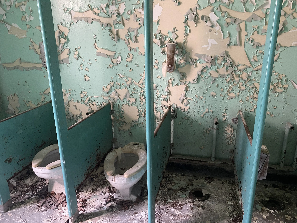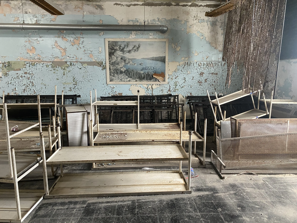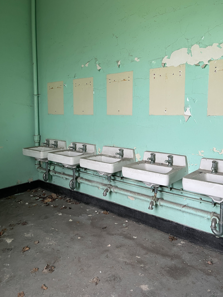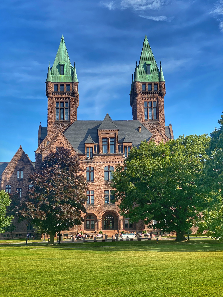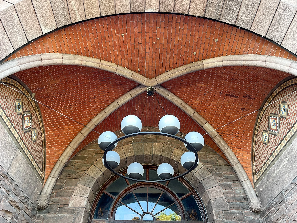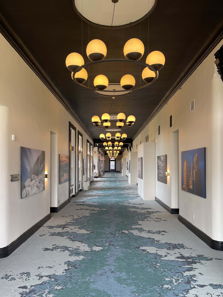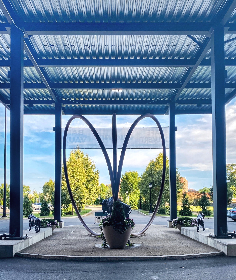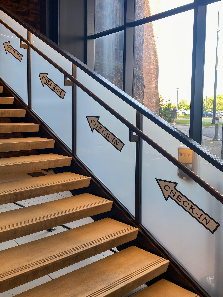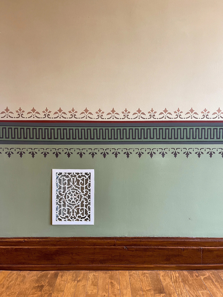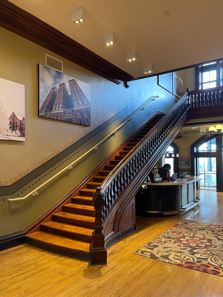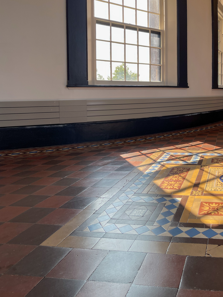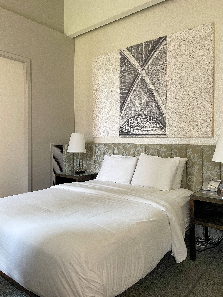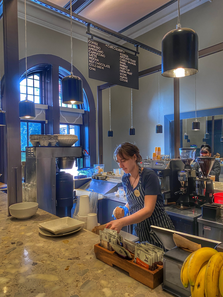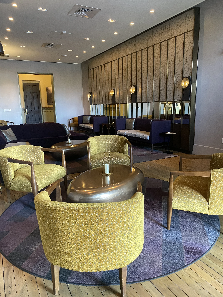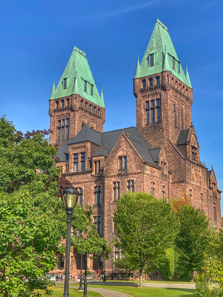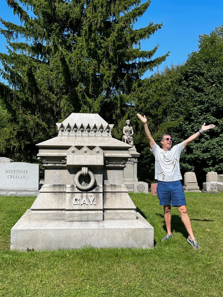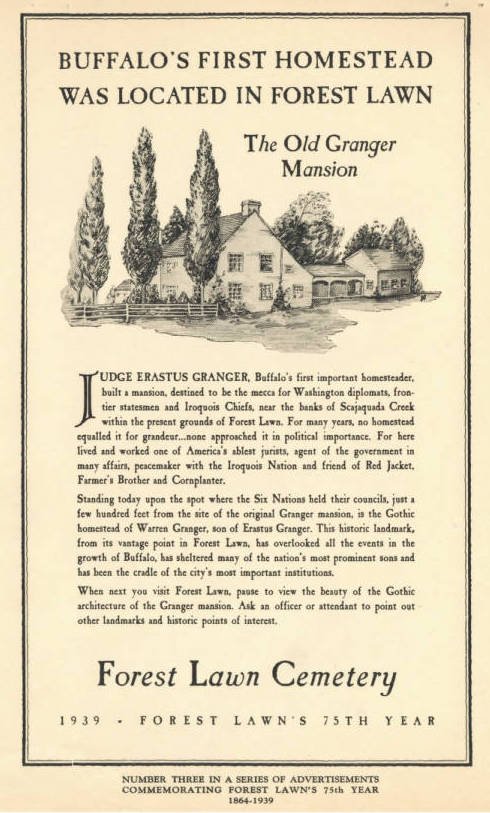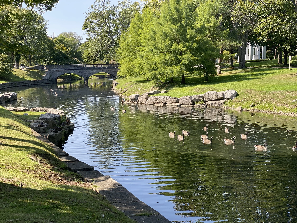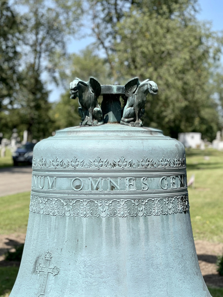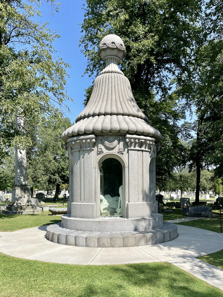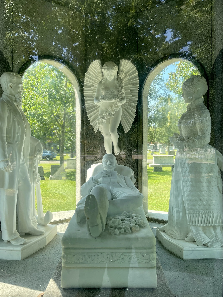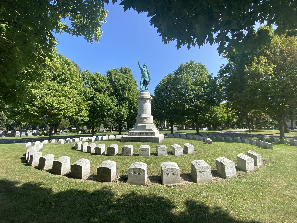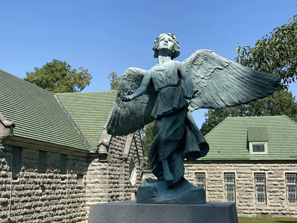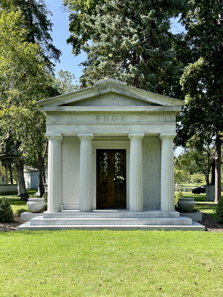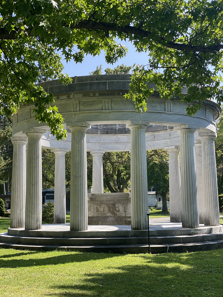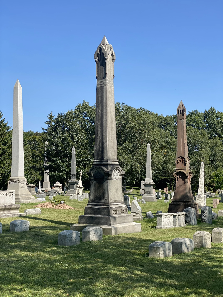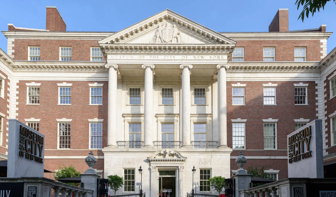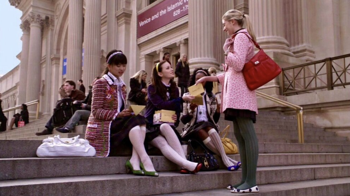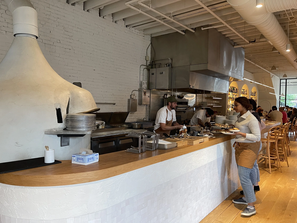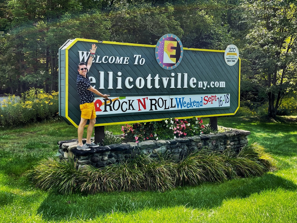From vibrant festivals to hidden culinary gems, New York City celebrates Middle Eastern heritage with a rich mosaic of food, music and tradition.
Walking through New York City can feel like traveling through a world atlas, and nowhere is that more evident than in the way this metropolis serves up Middle Eastern culture. From the spice-laden dishes of Astoria’s bustling streets to the honey-drenched baklava beckoning from Brooklyn bakeries, the city is steeped in rich flavors and stories that stretch across continents. But where should you start, when the options are as expansive as NYC itself?
“NYC offers a Middle Eastern experience that goes far beyond food.
It’s a tapestry of culture — woven with spices, songs and stories — that invites you to take a bite, sip or step into its world. ”
A Middle Eastern Culinary Tour of NYC
Astoria, Queens is the heartbeat of this culinary journey, offering everything from Palestinian musakhan (spiced roast chicken served on flatbread) at Al-Sham to Egyptian koshari (layers of rice, lentils and macaroni, topped with a spicy tomato sauce and fried onions) at Mum Feteer And don’t miss the quirky Kabab Cafe, where Chef Ali’s grilled lamb chops — and his lively personality — are equally unforgettable.
Across the East River, Manhattan’s West Village holds treasures like Mamoun’s Falafel, where tipsy late-night revelers have savored falafel sandwiches since the ’70s (a steal at $3.50).
Over in Brooklyn, Tanoreen in Bay Ridge turns Palestinian classics into contemporary works of art under the expert hand of Chef Rawia Bishara. Yemen Café & Restaurant is another Brooklyn favorite, offering fragrant mandi rice (spiced, with slow-cooked meat) and warm, crusty flatbread.
Festivals and Events: Celebrating Middle Eastern Heritage Year-Round
Every April, Arab American Heritage Month lights up NYC with events like the Arab American Bazaar in Brooklyn, where the scent of donutlike ka’ak rings fills the air as dabke dancers draw crowds into their rhythmic spell. The New York Arabic Orchestra’s hauntingly beautiful performances bring centuries-old melodies to life, leaving audiences entranced.
Even Broadway nods to this heritage — score Aladdin the musical tickets, and you’ll find yourself exploring how tales like The Arabian Nights have woven themselves into Western culture. With its riot of color and clever wordplay, Aladdin is a vibrant reminder of the Middle East’s influence on global storytelling.
Markets and Meze: Where to Shop for Authentic Ingredients
If cooking is your love language, NYC’s Middle Eastern markets are your playground. Sahadi’s on Atlantic Avenue reigns supreme, with barrels of olives and stacks of Turkish delight ready to inspire your next mezze spread.
In Manhattan, Kalustyan’s spices up any recipe with saffron from Iran and lentils from Turkey, while Astoria’s Aladdin offers freshly baked pita and tangy shanklish cheese.
And head to Little Egypt in Queens for halal meats and speciality store items like spicy harissa sauce and molokhia leaves.
Shopping at these markets is an adventure. Vendors chat animatedly in Arabic, the air is filled with the warm scent of cardamom, and if you’re lucky, you might leave with a free sample of gooey kanafeh.
The Coffee Culture: Sipping Traditional Arabic Coffee in NYC
Arabic coffee is a ritual. In NYC, that tradition finds a home in coffeehouses, where emphasis is placed on both the brew and the experience. This is just the opposite of the takeout attitude held by most New Yorkers, who find Arabic coffee requires one to sit, sip and savor it.
The coffeehouse is a communal space where news is exchanged, arguments are hashed out, and laughter rings in the air.
Steinway Street in Astoria — Manhattan’s Little Arabia — is lined with cafés like Al Sham, where patrons linger over cardamom-infused brews paired with sticky baklava.
In Brooklyn, Layla blends modern aesthetics with tradition. Order an Arabic coffee and a basbousa semolina cake, and you might just end up in a spirited conversation with the barista.
These coffeehouses act as hubs of connection and culture — and perhaps all that caffeine is how New York earned the nickname the City That Never Sleeps.
From Spices to Stories: Savoring the Soul of NYC’s Middle Eastern Culture
From the fiery flavors of musakhan to the rich brew of Arabic coffee, NYC offers a Middle Eastern experience that goes far beyond food. It’s a tapestry of culture — woven with spices, songs and stories — that invites you to take a bite, sip or step into its world.
Whether you’re chasing falafel in the West Village, wandering through a spice market or settling in with a finjan of coffee, you’re experiencing more than just the cuisine. You’re savoring history, community and the vibrant soul of a culture that continues to shape New York City in countless ways. –David Fox



