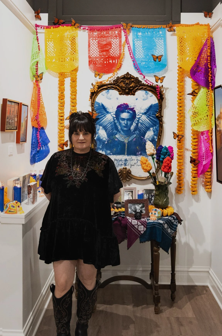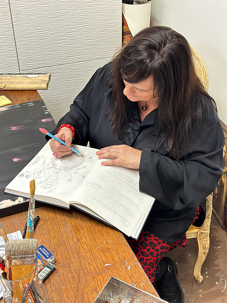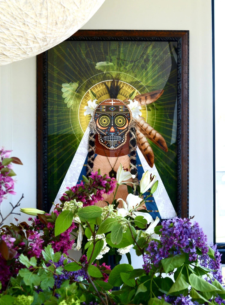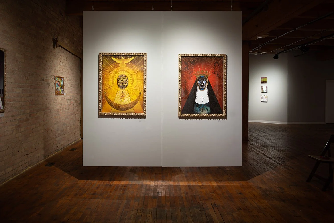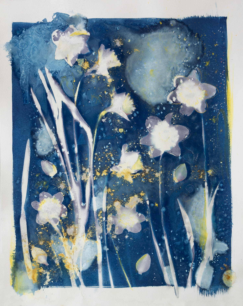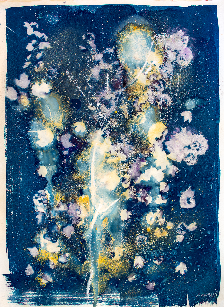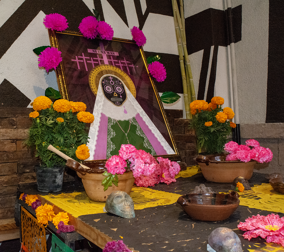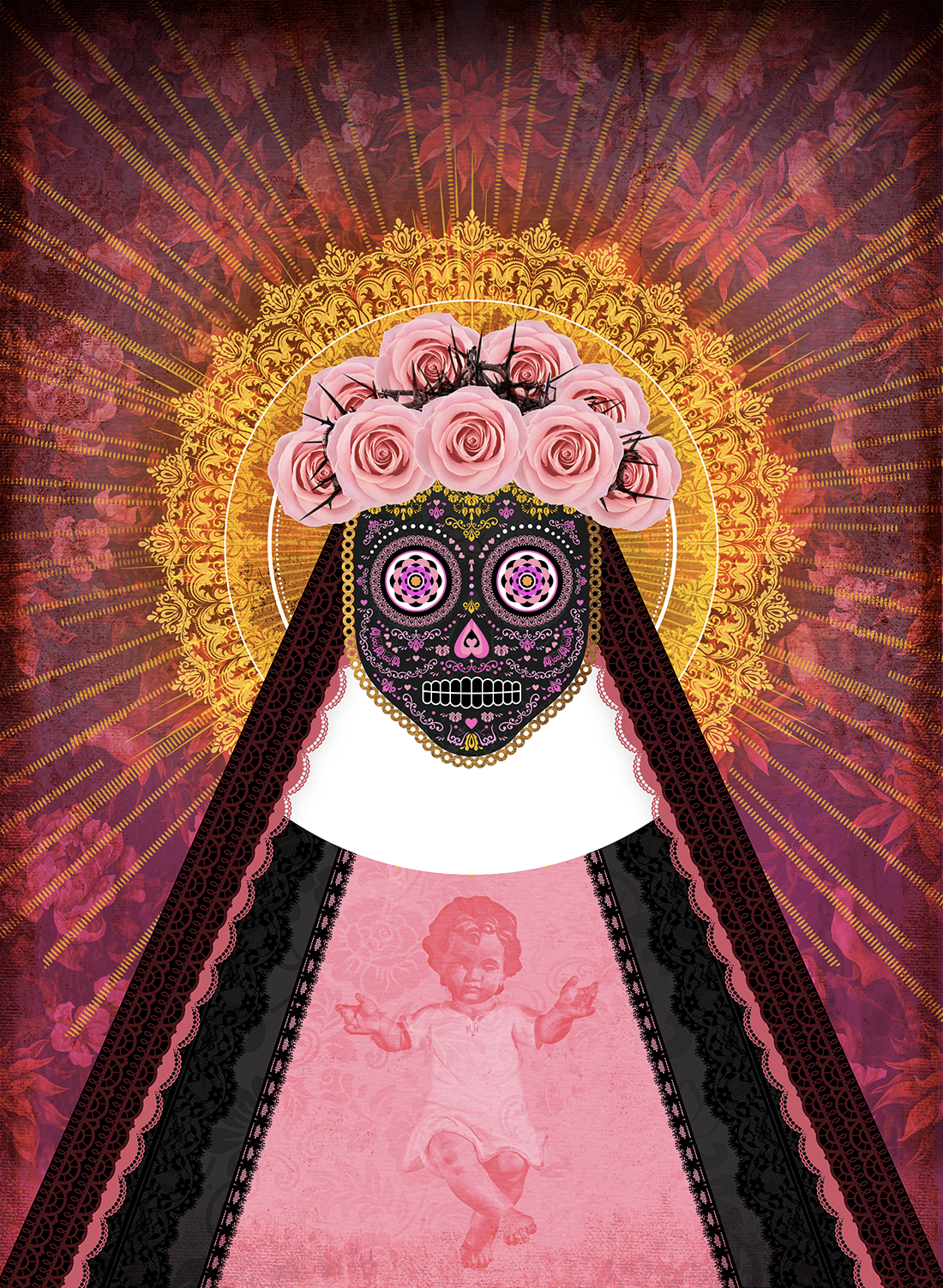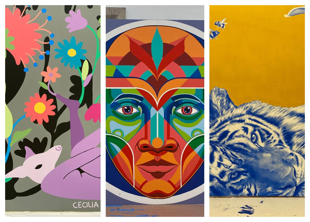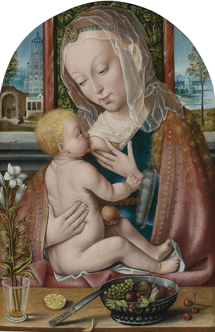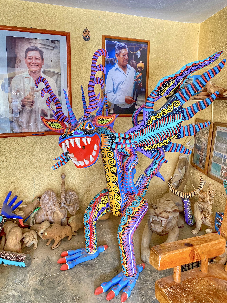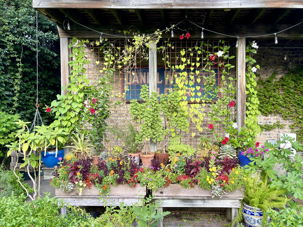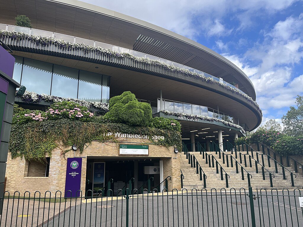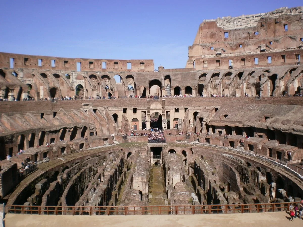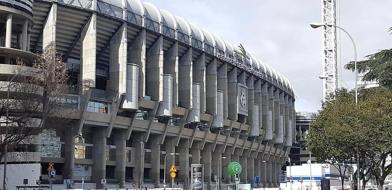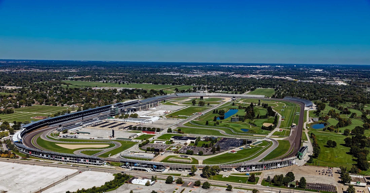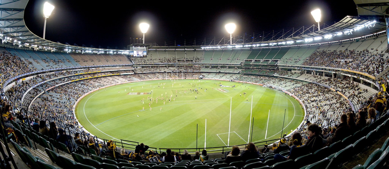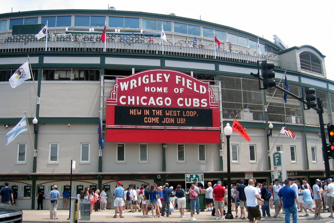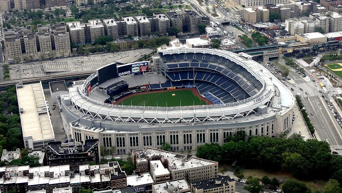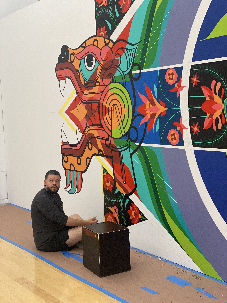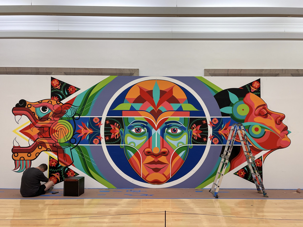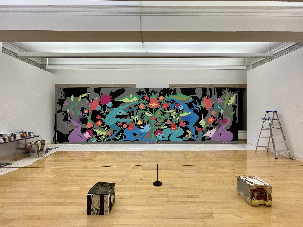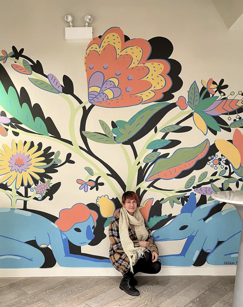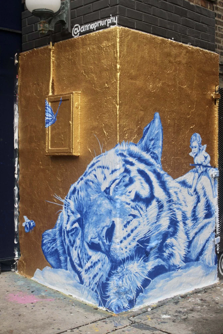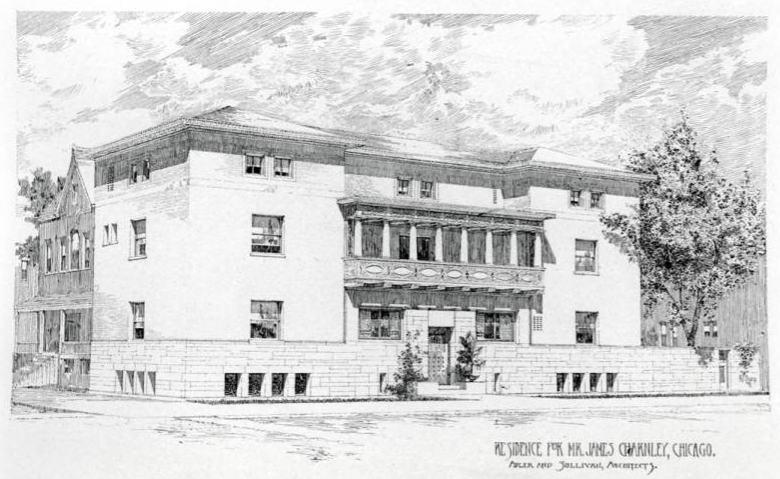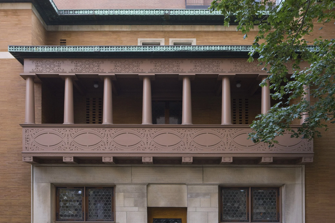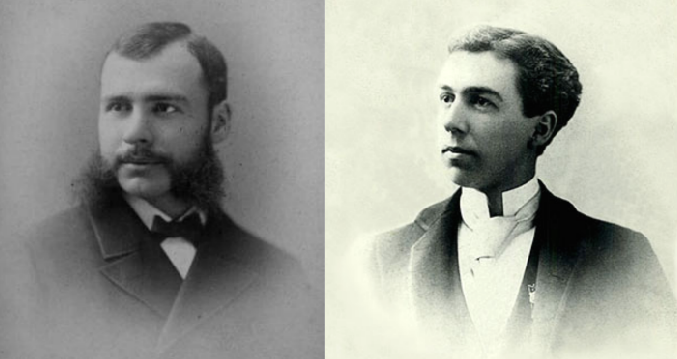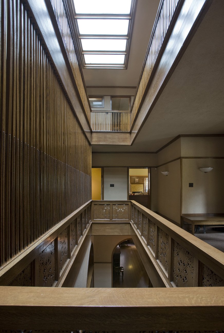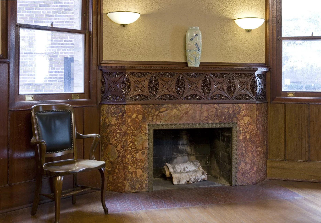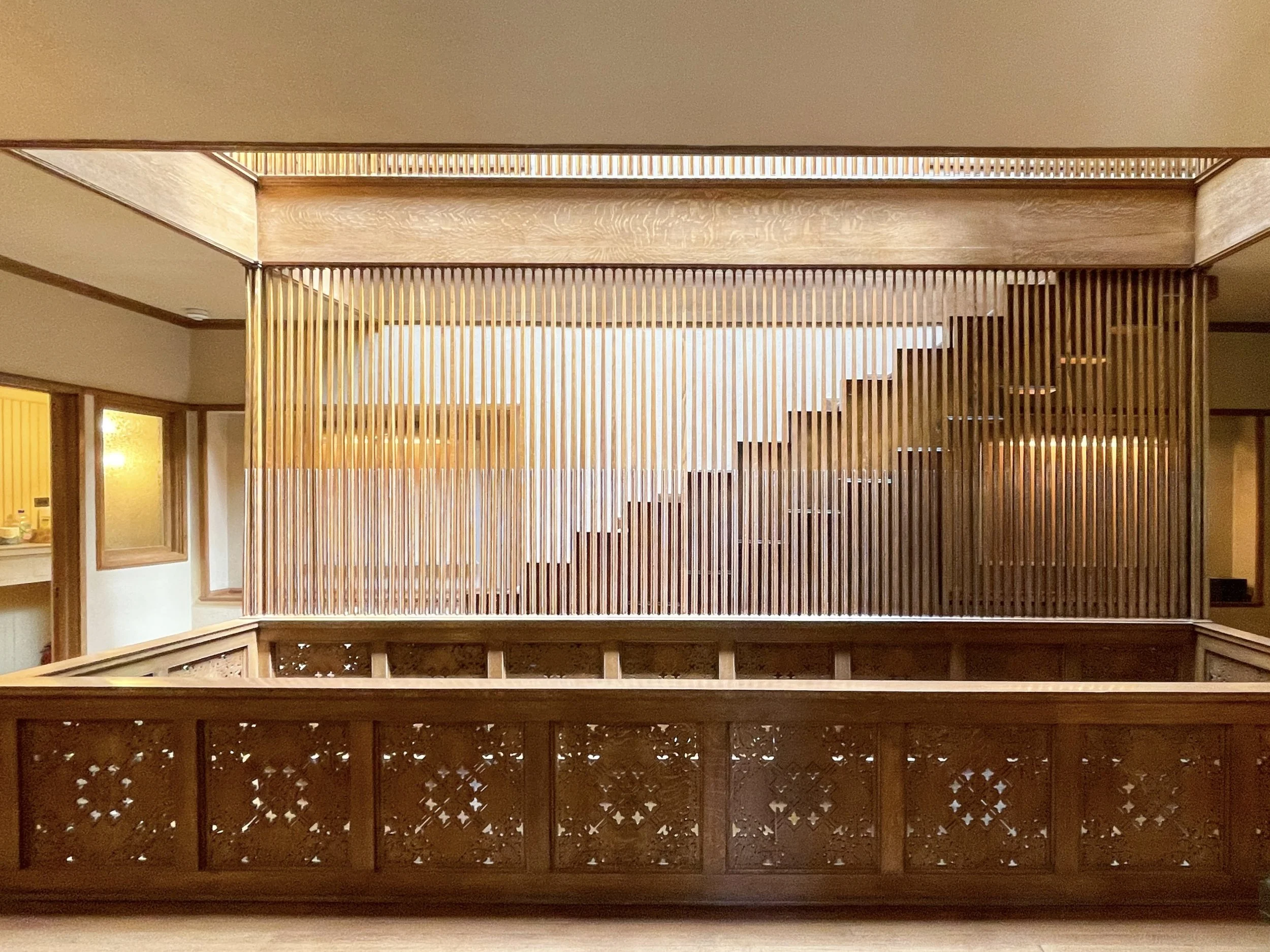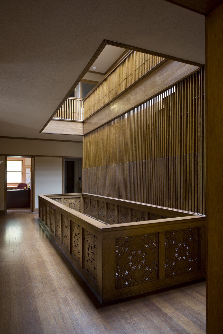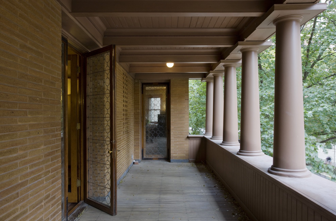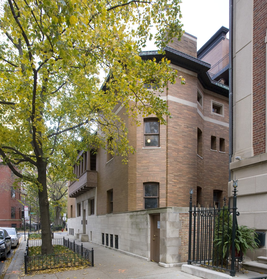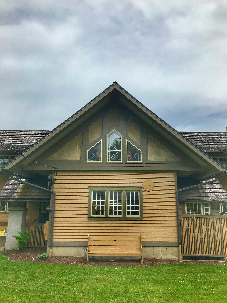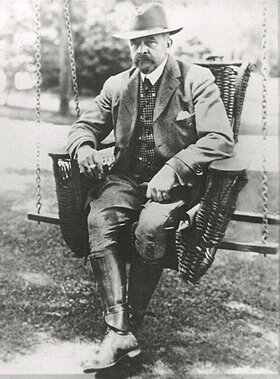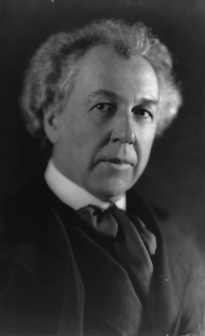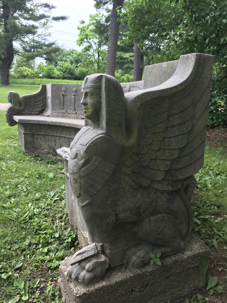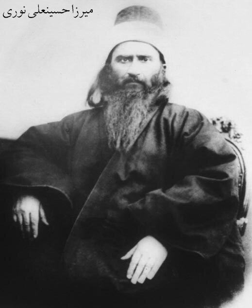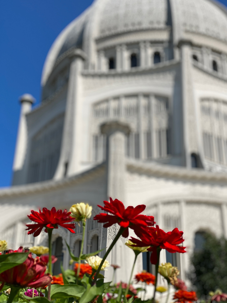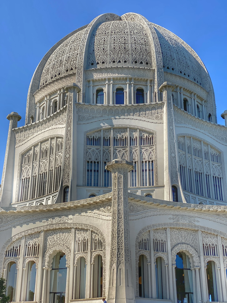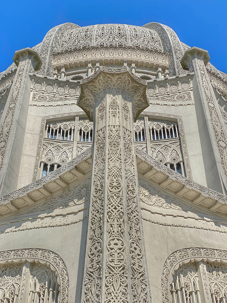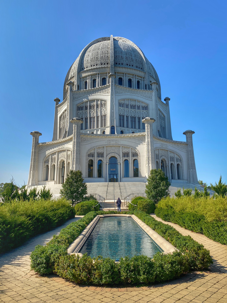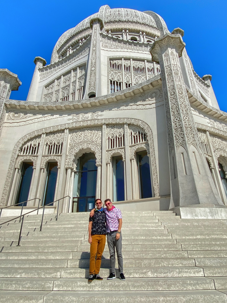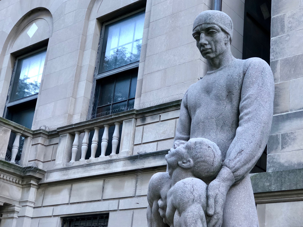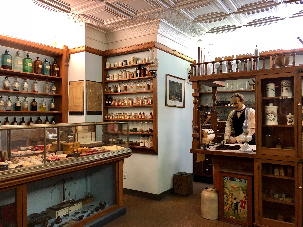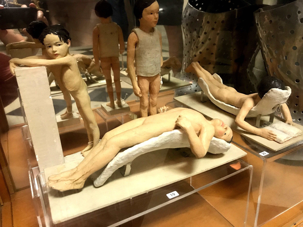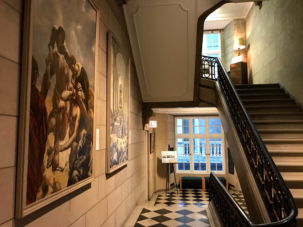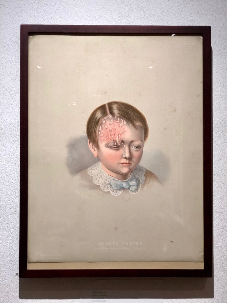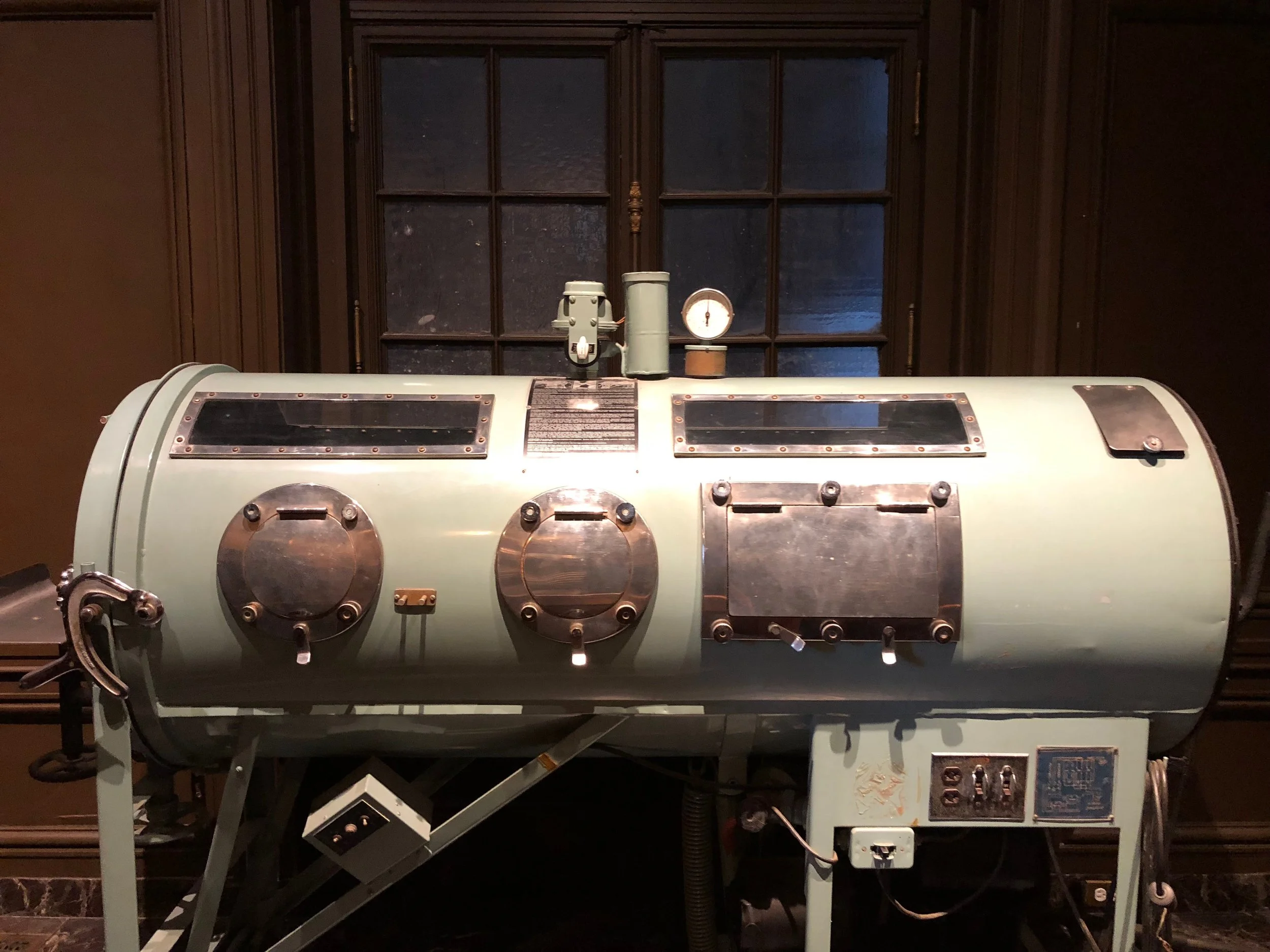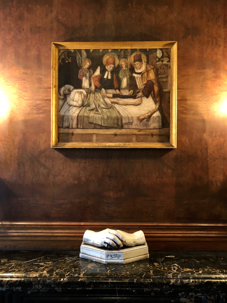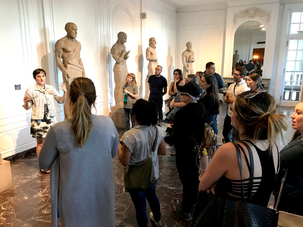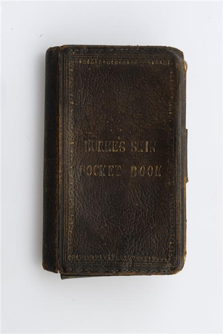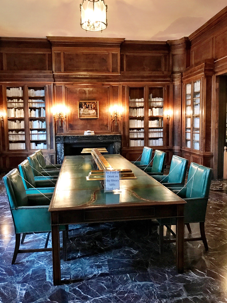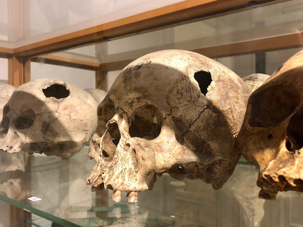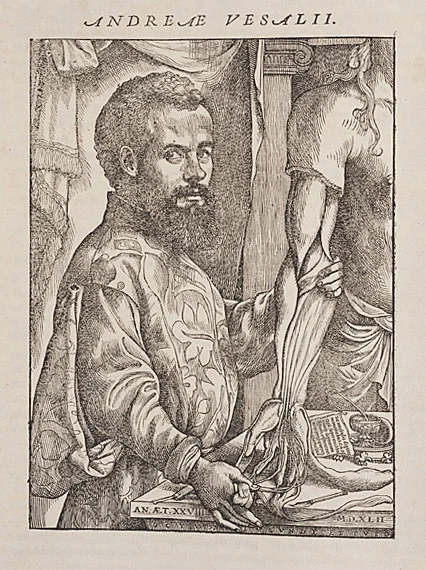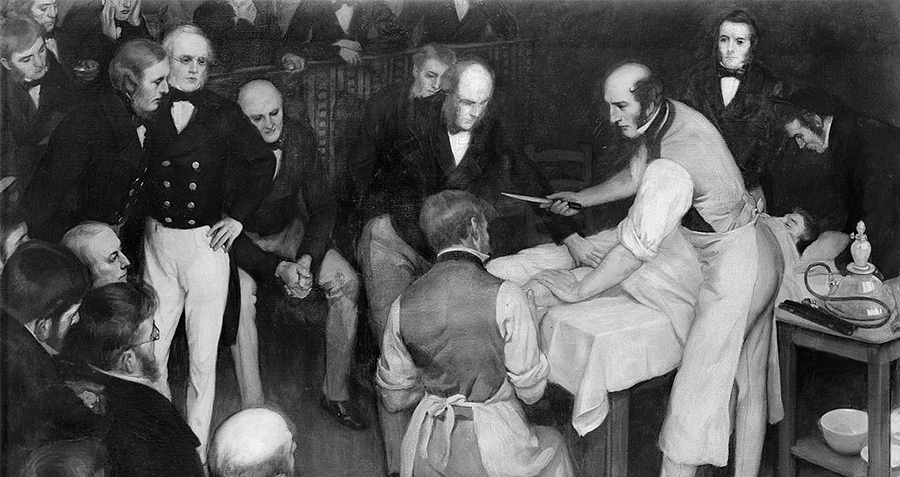Discover how Laurie Buman’s art, heavily influenced by her travels in Mexico, shines a light on social issues through her captivating saint and botanical series.
Saint Monarca of the Milkweed
Duke and I popped into Everybody’s Coffee in our neighborhood of Uptown in Chicago — and were instantly captivated by the striking art gracing the walls. Laurie Buman’s works are a visual feast: wide-eyed saints with a hint of steampunk flair and Day of the Dead influences, each collage exuding a powerful spirituality. Among the holy figures were unique creations like a holy canine and the butterfly-infused Saint Monarca of the Milkweed, canonized straight from Buman’s imagination. We couldn’t help but be intrigued by the stories each piece told.
We reached out to Laurie a few months ago to learn more about her artwork and process. –Wally
Artist Laurie Buman
Let’s start from the beginning. What inspired you to become an artist and develop your style?
Since I was little, I knew I was an artist. I would draw from around 4 years old and always loved coloring and drawing. My parents noticed I had a natural ability to draw realistically, so they nurtured that talent. I received an art scholarship to the Milwaukee Institute of Art & Design and later finished my degree at the University of Milwaukee. Over the years, I took continuing education courses in design and art, earning a BFA [bachelor of fine arts degree]. I spent many years working as a designer full time, which consumed a lot of my time, but I’ve gradually increased the time I spend in my studio.
Saint Cabrini of the River
How does Mexico influence your art?
I’ve been traveling to Mexico since I was 17. My first trip was for Day of the Dead, and I was captivated by the landscape’s beauty and the culture. It’s very unlike Wisconsin, where I grew up. The people in Mexico are so welcoming and inviting, and their culture is rich in history, color and ritual. It draws you in. My art was influenced by these experiences, especially my Day of the Dead photography.
What are some of your favorite places in Mexico?
Oaxaca is very dear to my heart, with its intense culture and natural beauty. I also love Mexico City and Mérida. I’m excited to visit Chiapas in spring 2025, which has a rich indigenous culture.
Can you tell us more about your saint series?
The series started with Saint Catherine of Bologna, an incorruptible saint whose body did not decompose. I channeled her and created my first saint piece, and the series grew from there. I've created pieces addressing social issues like femicide and mental illness, each piece becoming a shrine where people can put their thoughts and prayers. The process is therapeutic for me, as it allows me to bring light into the darkness.
What’s your artistic process like?
I spend months thinking about a particular saint. I do extensive research, layer images in Photoshop, and bring in original photography and found objects that add dimension and meaning. For example, I use rosaries and milagros in my pieces and top them with hand-applied gold leaf.
Saint Kateri Tekakwitha of the Indigenous
What other themes do you explore in your work?
In the past two years, I’ve been focusing on the environment and global warming, creating pieces about monarch butterflies and bees. My latest work, Saint Kateri Tekakwitha, the first Native American saint, celebrates ecology. I’ve also been working on botanicals and cyanotypes, exploring themes of nature and spontaneity.
What are some of the biggest challenges you face as an artist, and how do you overcome them?
Keeping momentum can be challenging, especially when starting. Making connections and finding venues to show my work helps. Having a studio at the Bridgeport Art Center provides a monthly audience and a supportive community. It’s vital to share your work and feel inspired by those around you.
Tell us about 3rd Fridays at the Bridgeport Art Center.
All the resident artists open their studios, and there are galleries on the third and fourth floors. We always have a show or two going on. I have a small gallery called Galería Azul, where I feature a guest artist every two months.
Daffodils + Fireflies
How has your work evolved over the years?
As I’ve aged and grown more confident, my work has become more expressive. My experiences at the University of Chicago and the Bridgeport Arts Center have elevated my work and given me the confidence to be myself and share my ideas.
Night Sky
What do you hope people take away from your art?
With my saint series, I hope people feel compassion towards the subject matter and think about social issues. With my botanical pieces, I want people to delight in spontaneous moments and appreciate the beauty of our world, realizing how precious our planet is.
A Day of the Dead ofrenda by Buman at the Chocolate Museum in Mexico City, featuring Saint Agatha of the Forgotten Daughters
Are there any upcoming projects or exhibitions you’re excited about?
Yes, I have a Day of the Dead show at the Patrician Gallery in Wilmette and a potential show in December at the Chocolate Museum in Mexico City.
Infant Saint Ben of the Pit Bulls
Is there a particular piece that holds significant personal meaning for you?
All my pieces are special, but Saint Ben of the Pit Bulls is very dear to me. I used to do pit bull rescue, and this piece commemorates a pit bull named Ben who had a significant impact on my life.
The Black Madonna of Light
What legacy would you like to leave as an artist?
I hope to have brought attention to social issues, brought light into the world and added beauty. If people said I reminded them of Frida Kahlo, that would be a great honor.
Anything else you’d like to share?
Just that I’m grateful for this opportunity to share my story. I love connecting with others who share a passion for travel and culture.


