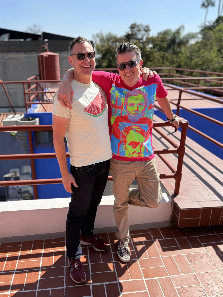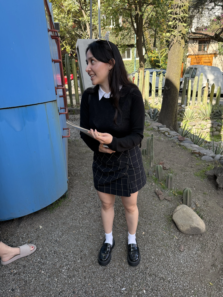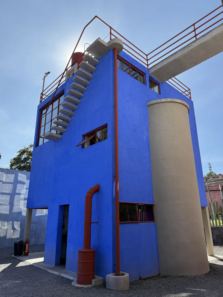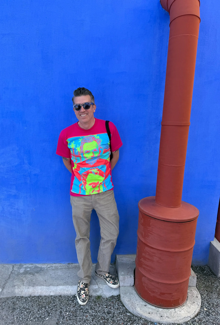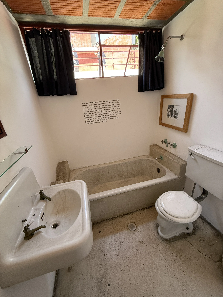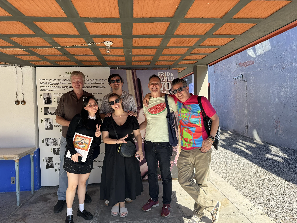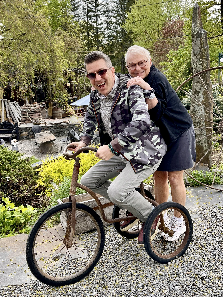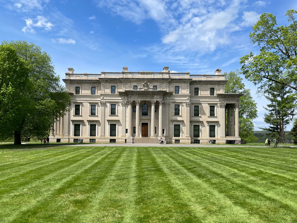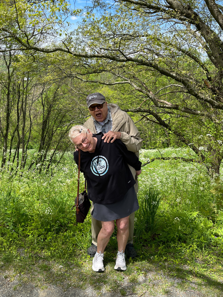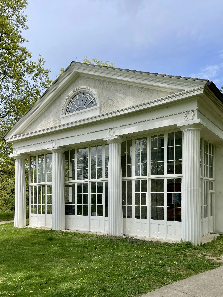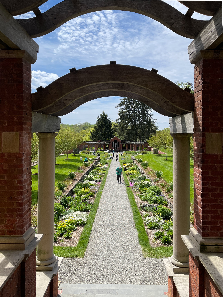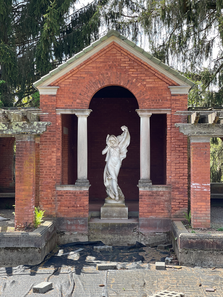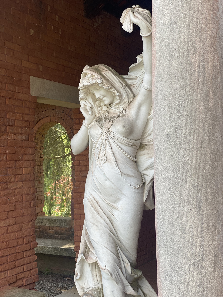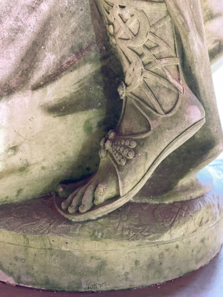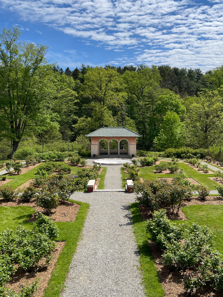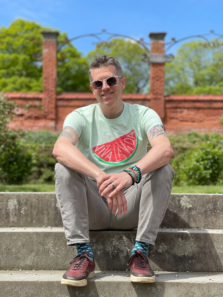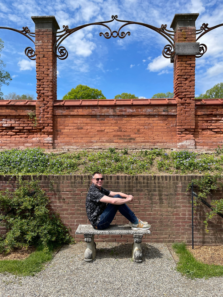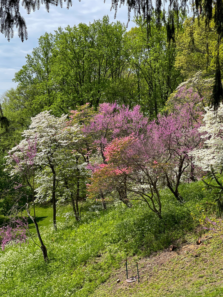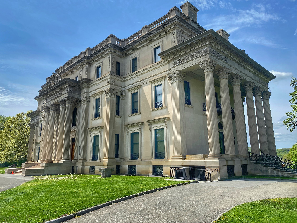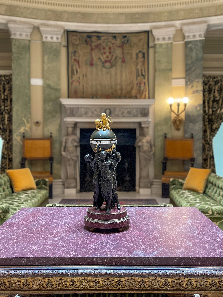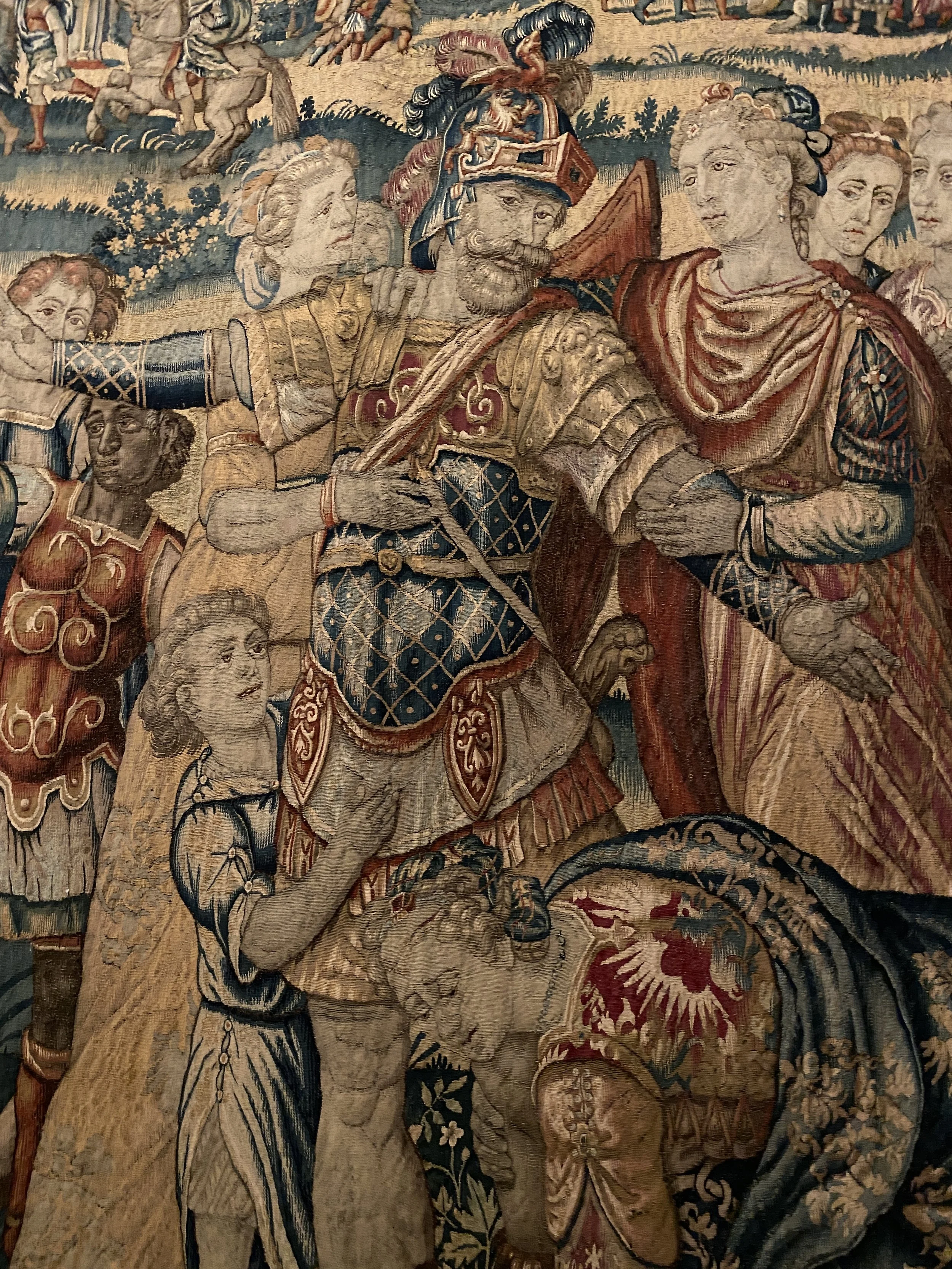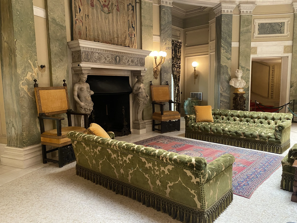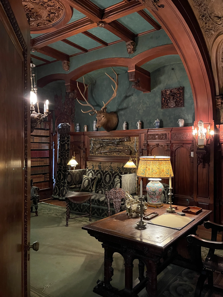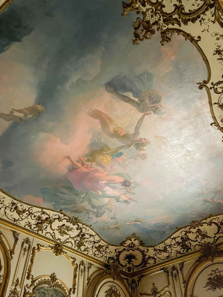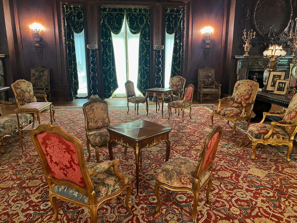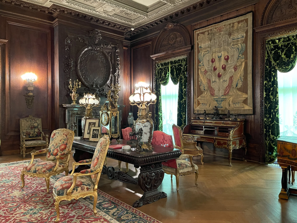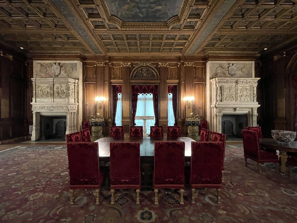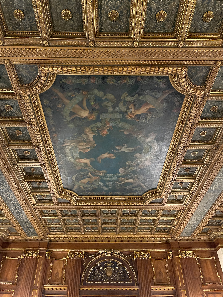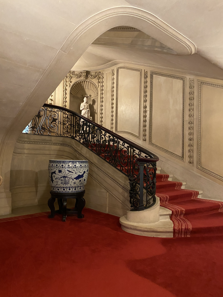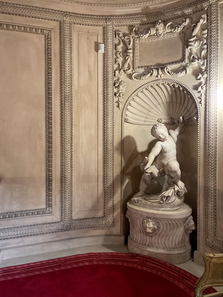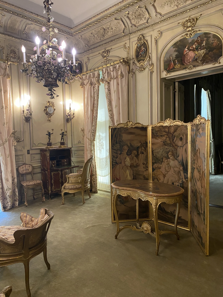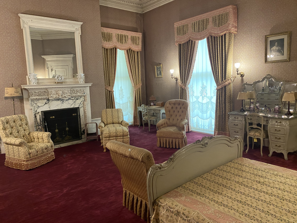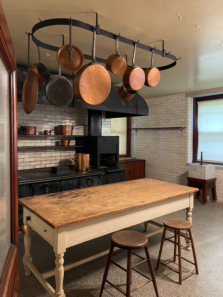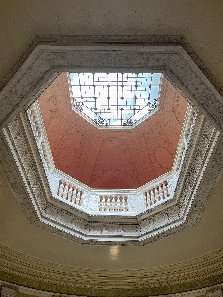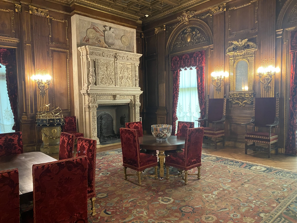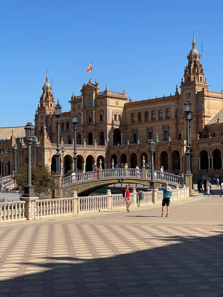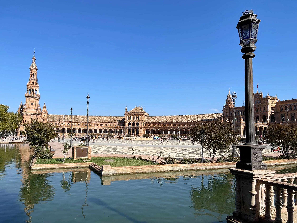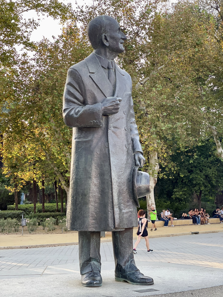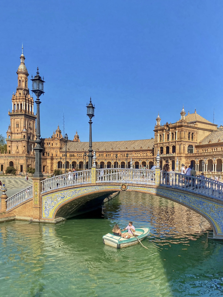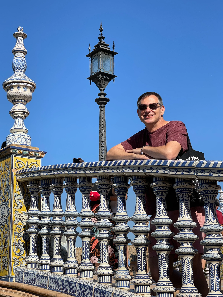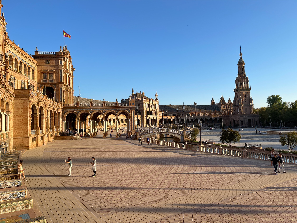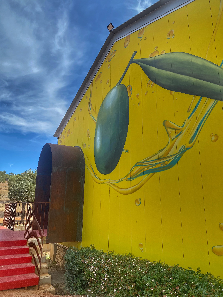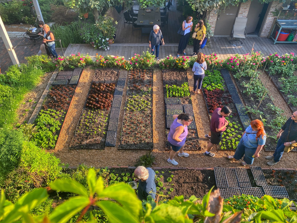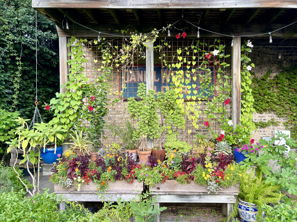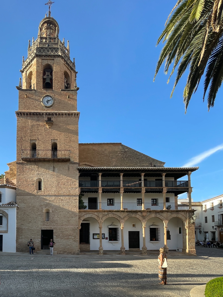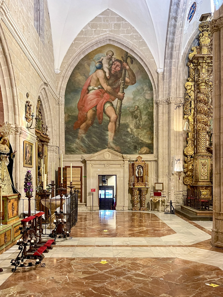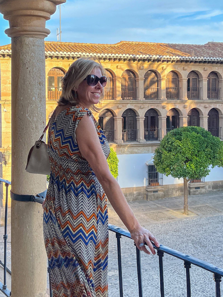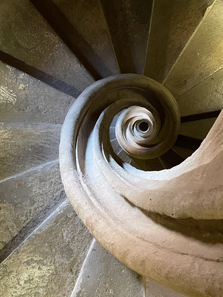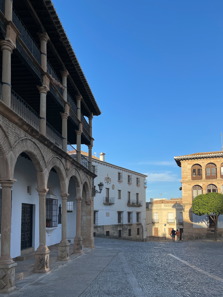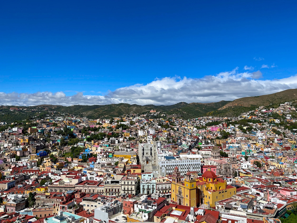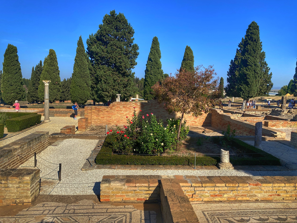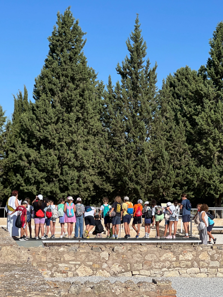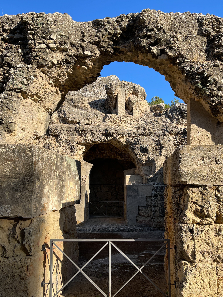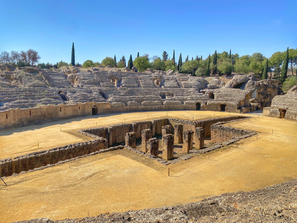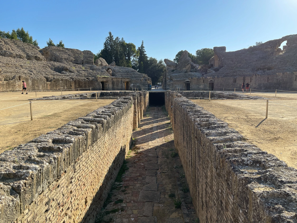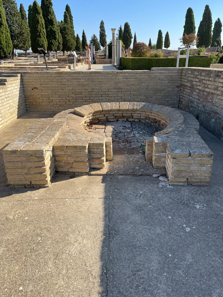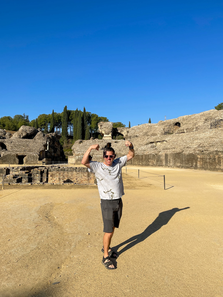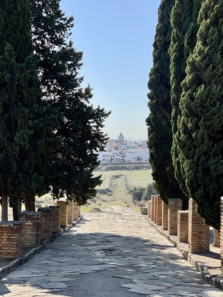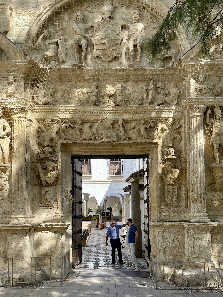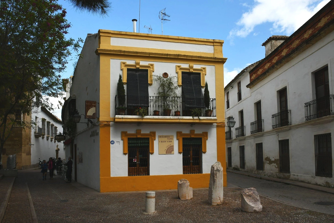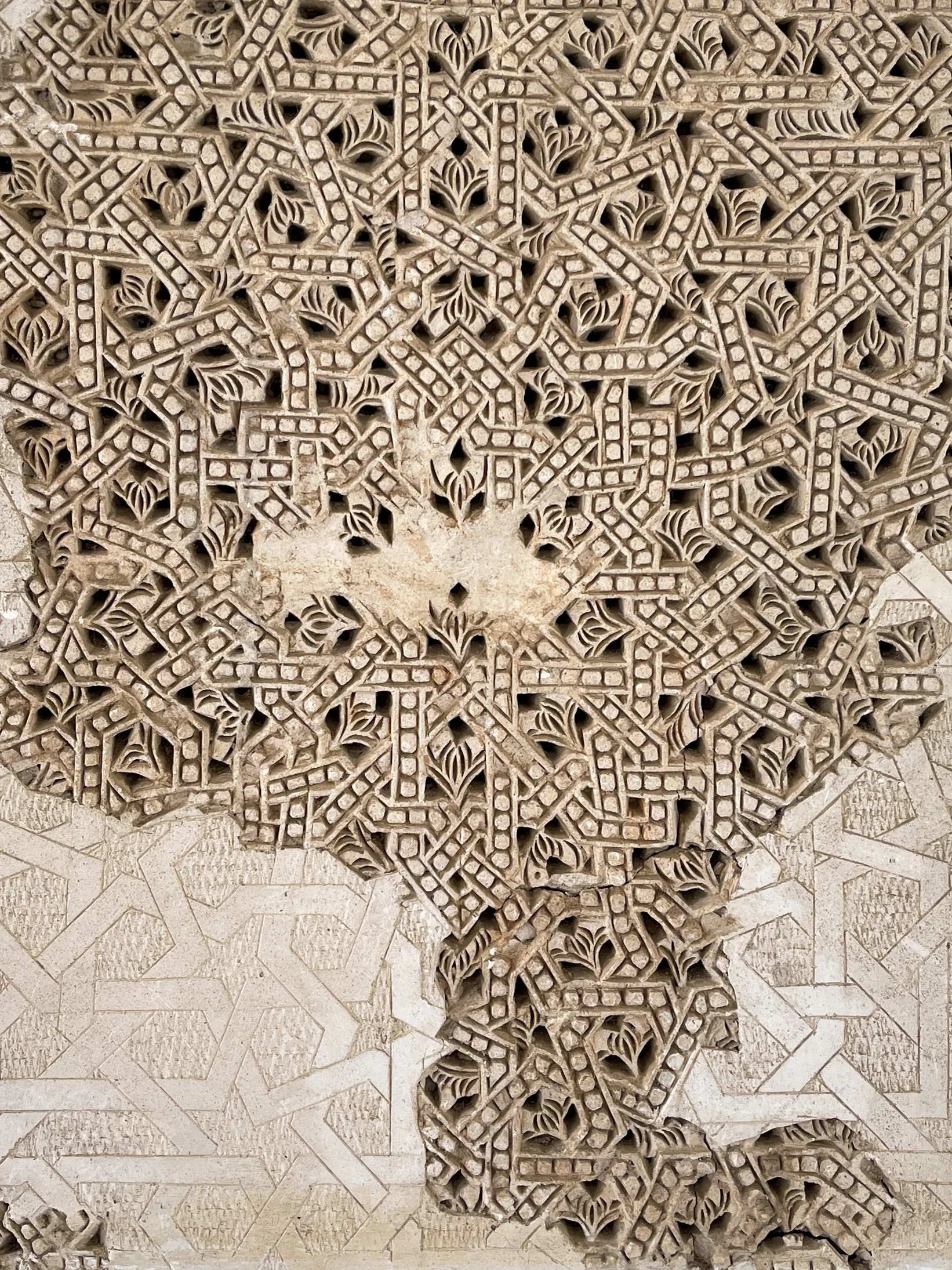The studio and home of prolific artists Diego Rivera and Frida Kahlo at the Museo Casa Estudio Diego Rivera y Frida Kahlo wows as a striking example of 1930s Mexican modernist architecture.
You definitely have to tour Casa Azul and Anahuacalli Museum — but this site is also worth visiting if you have time.
When Wally and I talk to friends about our travels in CDMX, the conversation often turns to the places we’ve seen, and the places on our list for our next trip.
One of the places I’d been wanting to visit was the Museo Casa Estudio Diego Rivera & Frida Kahlo, the former home and studio of two of the city’s most revered artists — though I’d argue that Frida has eclipsed Diego in fame since their deaths in the 1950s. It felt like a fitting comeuppance for how he treated her. But more on that later.
“Whenever Frida wanted to visit Diego, she had to pull herself up an exterior floating staircase and cross a narrow footbridge.
Diego had specifically requested this to make it difficult for Frida to enter his studio (and see his adulterous dalliances).
Their tumultuous relationship undoubtedly checked the “it’s complicated” box. ”
San Ángel: An Escape From the City
The historic house museum is located in San Ángel, an enchanting neighborhood southwest of Mexico City. Once a separate municipality, San Ángel served as a retreat for wealthy families who built grand country homes to escape the chaos of city life during the rise of the Industrial Revolution. Ancient lava flows shaped this rugged terrain, where its cobbled streets and colonial estates were eventually consumed by the ever-expanding sprawl of Mexico City.
Duke and Wally stand on the terrace by the walkway that connected Diego’s home to Frida’s.
We planned our visit to coincide with the Bazar Sábado, a weekly market held on Saturdays, where artists and artisans set up shop and sell their wares.
Our Uber driver dropped us off at the museum’s entrance on Calle Diego Rivera. As we waited for our guide, we couldn’t help but notice valets dressed in traje de charro, the traditional attire of mariachis, running past us in pairs. They were undoubtedly heading to the entrance of the nearby San Ángel Inn to park arriving cars. Known for its restaurant, the historic inn is a favorite dining spot for both locals and tourists, especially on weekends.
O'Gorman's Mexican fence post cactus barriers (and modern aesthetic) pissed off his traditional neighbors.
Wally and I walked to the front of the property, which faces Avenida Altavista. In our opinion, the best view of the two buildings is from across the avenue. On the left is the big house, a boxy white and red structure with a distinctive sawtooth roof and water tanks, which once served as the residence and studio of the plus-sized muralist Rivera.
It’s linked at roof level by a narrow walkway and contrasted by the little house, the vivid blue home on the right, which belonged to his unibrowed surrealist painter wife, Kahlo.
The building that now serves as the restrooms originally functioned as a darkroom for Kahlo’s father, Guillermo.
Not the Blue House: The History of Diego and Frida’s San Ángel Studio Home
When the site opened at 10 a.m., we met our guide, Fernanda, in the museum’s courtyard. She resembled a proto-punk Japanese schoolgirl, with her nose ring and dressed in a long-sleeve white shirt under a black sweater, grid-pattern miniskirt fastened with oversized buttons and shiny black loafers. Joining us were a couple from Alabama celebrating their pandemic-postponed honeymoon and a towering white-haired man on a business trip from Germany who had added a day for sightseeing.
Before the tour began, Fernanda asked how many of us had visited Casa Azul, Kahlo’s family home in the boho Coyoacán neighborhood. She explained that a lot of visitors show up here thinking they’re about to see the Blue House.
“It’s important to understand the difference,” Fernanda explained, “because that’s the house where she was born and where she returned after divorcing Rivera in December 1939.”
She continued, “Here, there isn’t much furniture — it’s more of a photographic history. But what makes this site significant is the architecture of these three buildings.”
Our charming tour guide, Fernanda, was an expert on O’Gorman, Rivera and Kahlo.
Kahlo only lived here for six years. The couple moved into the home in January 1934 after Rivera was essentially forced to return to Mexico following the controversy surrounding his mural at Rockefeller Center, Man at the Crossroads. The mural, which included a depiction of Vladimir Lenin, led the Rockefellers to order its destruction and terminate Rivera’s commission. Rivera later re-created the mural in Mexico City. This version, titled Man, Controller of the Universe, can be seen at the Palacio de Bellas Artes murals in Mexico City.
Kahlo and Rivera remarried in December 1940, a year after their divorce, at San Francisco City Hall in California; however, she never returned to San Ángel. Her declining health made it more practical for her to remain in the beloved house of her childhood, la Casa Azul, which now serves as a popular attraction. This house offers a comprehensive glimpse into her life, showcasing her furniture and personal belongings. Rivera, however, lived in the studio home until his death in 1957.
In 1981, the National Institute of Fine Arts (INBA) acquired the houses from Rivera’s daughter, Ruth Rivera Marín, and, after nearly 16 years of restoration, it opened to the public. And three decades later, INBA acquired the Cecil O’Gorman House and incorporated it into the museum campus.
You can imagine Juan O’Gorman’s bold modernist design didn’t go over so well with the neighbors, who lived in colonial-style homes.
Cecil O’Gorman House
Thanks to his interest in sports, Juan O’Gorman was the first to discover that the pair of tennis courts belonging to the San Ángel Inn were for sale.
In 1929, the aspiring 24-year-old architect purchased the plot at 81 Las Palmas, now Calle Diego Rivera, using money he had earned as chief draftsman at Carlos Obregón Santacilla’s atelier.
He then began constructing a revolutionary dwelling inspired by Swiss architect Le Corbusier, whose work he had studied at the Universidad Nacional Autónoma de México (UNAM). The design adhered to the principle that buildings should be created solely based on their purpose and function.
Nearly a century later, the structure remains one of the earliest examples of functionalist architecture in Latin America. Its stripped-back, utilitarian design was radical for its time, standing in sharp contrast to the surrounding 18th century colonial homes.
An exposed concrete spiral staircase swirls up the side of O’Gorman’s house.
By 1930, O’Gorman had completed the Cecil O’Gorman House, which, according to his autobiography, he designed as a home and studio for his father.
But that’s not the whole story.
His father, the Irish painter Cecil Crawford O’Gorman, was an avid collector of colonial art and antiques. He already owned a spacious hacienda nearby and had no interest in downsizing to the modernist glass box that his son had built. In reality, it’s likely that O’Gorman designed the house to showcase his architectural ideas and intended it to serve as a prototype for low-income housing, though the project never came to fruition.
Elevated on pilotis, slender columns that raise the reinforced concrete structure off the ground, this innovative construction method eliminated the need for traditional load-bearing walls, allowing O’Gorman to incorporate an entire wall of articulated glass windows.
Access to the second floor is provided by an external spiral staircase, but unfortunately, it was closed during our visit due to the installation of an upcoming exhibition.
We weren’t able to go upstairs in the O’Gorman House because they were setting up for a new exhibition.
Like Rivera, O’Gorman had socialist inclinations and sought to challenge the norms of his time. He wasn’t just building a home — he was making a declaration of functionalist design amid the traditional architecture that characterizes much of San Ángel.
The neighbors were said to be outraged, demanding that his architectural degree be revoked.
The locals didn’t care for the home’s curb appeal, either. Enclosed by Pachycereus marginatus, a tall columnar cactus, also known as Mexican fence post cactus, and landscaped with agaves, it reflected the aesthetic of an indigenous Mexican village rather than the prevailing manicured European style.
Rivera, on the other hand, appreciated O’Gorman’s vision. He commissioned him to construct a similar pair of homes for himself and his wife, Kahlo, on the adjacent lot.
A model of the property inside the O’Gorman House.
Inside, what formerly served as the dining room and kitchen now holds a glass case with a scale model of the trio of buildings as well as a series of photographs by Cristina Kahlo-Alcalá, Kahlo’s grandniece. Among the photos are images of the hospital gowns Kahlo wore during her stays at the American British Cowdray Hospital in Mexico City, on which she often used to wipe excess paint from her brushes while she painted.
These doodles became the mural Entre Filosofía y Ciencia by O’Gorman.
In 2012, the museum’s restoration team uncovered the sinopia, or preparatory sketch, for the fresco Entre Filosofía y Ciencia (Between Philosophy and Science) on a layer of lime plaster beneath where the completed mural by O’Gorman originally stood. The fresco was purchased by Banco Nacional de México in 1957 and, when it’s not traveling, can be found in the Museo Foro Valparaíso.
Recall that Frida had leg and back issues, and imagine her having to walk up and down this floating staircase onto her roof and then across the walkway to get to Diego’s house.
Frida and Diego’s Complicated Relationship
After we exited the Cecil O’Gorman House, Fernanda directed our attention to the floating staircase perched on the exterior of Kahlo’s house. Its tubular steel handrail leads from the second floor studio windows to the rooftop terrace. We couldn’t believe anyone would have used those stairs — especially Kahlo, whose chronic health issues significantly impaired her mobility.
As a child, Kahlo contracted polio, which left her right leg weakened and deformed. Then, as a teenager, she was in a horrific accident when the bus she was riding collided with a trolley car. The impact left her with a fractured spine, and a handrail pierced her body, entering through her back and exiting through her pelvis.
RELATED: 9 Fascinating Facts About Frida
Yet, whenever she wanted to visit Rivera, she had to pull herself up those stairs and cross the narrow footbridge. Rivera had specifically requested this particular feature from O’Gorman to make it difficult for Kahlo to enter his studio (and see his adulterous dalliances).
Their tumultuous relationship undoubtedly checked the “it’s complicated” box. It was a marriage strained by mutual jealousy and infidelity. Rivera didn’t fit society’s standards of handsome — Kahlo nicknamed him el Sapo-Rana (Toad-Frog) — but his fame, confidence and charisma made him irresistible to many women.
Tour groups meet in the small courtyard in front of Diego’s house.
Rivera’s House and Studio
In my opinion, the most fascinating part of the museum is Rivera’s house. It still contains some of the original furniture and artwork from when he lived there.
The bedroom has a set of small windows high on the wall, which limited the amount of direct sunlight and helped keep the room cool. Next to the bed, there’s a pair of shoes, an enamel bedpan and a leather suitcase sitting atop the woven coverlet, awaiting its next trip. An articulated gooseneck task lamp and a small bust of Chairman Mao sit on the olive green-painted nightstand, with a watercolor landscape by Rivera hanging above it.
Diego’s bedroom
Like his bedroom, the studio was mostly left as it was at the time of Rivera’s death. The main section, with its double-height space, was perfect for large works and transportable murals. The design facilitated easy handling of the panels, allowing them to be moved in and out of the studio through the folding windows.
Our favorite pieces among the personal items were Rivera’s collection of larger-than-life cartonería (papier-mâché) figures. Known in Mexico as Judases, these brightly colored effigies, with features like oversized or abnormally small heads and stubby limbs, commanded the room with their massive presence. Originally, these figures were depictions of Judas Iscariot, the apostle who betrayed Jesus Christ. Rivera’s collection includes devils, skeletons and other fantastical creatures, which were traditionally burned, exploded or flogged on the Saturday before Easter.
Some of Diego’s collection of papier-mâché Judases in his studio
Many of these larger-than-life-sized effigies were created by the Mexican folk artist Carmen Caballero Sevilla. One Holy Week, Rivera visited the Mercado Abelardo Rodríguez and was impressed with Sevilla’s Judas figures and invited her to work in his studio in San Ángel. (He admired the working class, which is why he often wore overalls.)
Cool metal skeletons covered the walls.
Diego collected handicrafts like these Judases.
Brushes and trays with reserves of dried paint remain exactly as Rivera had left them, offering a glimpse into his creative process. Among them were shelves with jars of pigments that reflect his color palette — including Paris Green, a highly toxic emerald green powder made from copper and arsenic.
Diego’s paints line the shelves of his studio but have long since dried up.
There are bookcases filled with pre-Hispanic and indigenous folk art. On one of the easels was a painting of the Latin American actress Dolores del Río, who was rumored to have slept with both Rivera and Kahlo.
Diego painted Dolores del Rio, a beautiful Latin American actress who is said to have slept with his as well as Frida.
Fernanda pointed out a papier-mâché torito, a little bull, hanging high above us. She explained that this tradition dates back to the mid 19th century. These creations are mounted on a kind of scaffolding that rests on the wearer’s shoulders, stuffed with fireworks like roman candles and bottle rockets, which are set alight as part of the annual festival in the town of Tultepec honoring Saint John of God, the patron saint of (what else?) fireworks makers.
Sound dangerous? It sure is — but that didn’t stop Fernanda’s brother from participating in one. And he has the burns to prove it.
Our group followed Fernanda up the staircase to the second floor, where we could take in a full view of the studio. Fernanda explained that this was the very spot where Kahlo discovered Rivera with her younger sister Cristina — an incident that became the proverbial last straw, which led to their separation and brief divorce. It wasn’t Rivera’s or Kahlo’s numerous indiscretions that caused the rift; it was the fact that Rivera was having an affair with her closest confidant.
Just off the landing, we entered Rivera’s private office, a space with a desk and a typewriter and additional bookcases filled with pieces from his prolific collection of pre-Hispanic artifacts, an obsession that can be seen at the Anahuacalli Museum in Coyoacán.
Diego’s typewriter and some of the pre-Columbian artifacts he loved to collect.
From Rivera’s office, a door opened onto the rooftop terrace and the narrow bridge connecting his former residence to Kahlo’s. However, Fernanda quickly dismissed any thoughts of taking the infamous floating stairs. Instead, we followed her back through Rivera’s office and down the staircase to the courtyard below.
Frida’s house leaves much to be desired — but at least O’Gorman painted it the vibrant blue of her beloved family home, Casa Azul.
Kahlo’s House
Our group paused outside Kahlo’s house as Fernanda pointed out an interesting feature: a carnelian red painted garbage chute extending from the second floor, connected to a steel drum barrel. Its purpose? To collect kitchen waste.
By this time, the site had grown much busier, with dozens of visitors streaming in and out of the buildings.
The rooms inside Kahlo’s house were noticeably smaller and compact than those in Rivera’s, in large part because there wasn’t an open studio space. Unlike her husband’s residence, Kahlo’s house was devoid of decorative objects or furniture, leaving the space feeling even more austere.
The tiny kitchen exemplified functional design, featuring a concrete countertop with a gas cooktop, a small sink, and the opening of the chute that connected to the steel barrel outside.
A man from Germany insisted Wally pose for a picture in his bright T-shirt to contrast with the blue of Frida’s house, next to the kitchen garbage chute.
We peeked into the modest bathroom, the very space where Kahlo’s 1938 oil painting, Lo que el agua me dio (What the Water Gave Me), was conceived. Fernanda told us that there weren’t any good spaces for Frida to paint in her home, so she chose the bathroom, which had better lighting.
Frida’s home is small and dark, so she preferred to paint in the bathroom. One of her most famous works, Lo que el agua me dio, came from this period.
Wally paused in front of a framed letter that Kahlo had written to Hungarian-born photographer Nickolas Muray, with whom she shared a decade-long, on-again, off-again relationship, and read this poignant sentence aloud: “Please forgive me for having phoned you that evening. I won’t do it anymore.”
One of the glass cases in Kahlo’s house displays an open copy of the book Complete Anatomy of Man by Martín Martínez, and included a handwritten dedication from Kahlo to Dr. Juan Farill, the surgeon who performed seven spinal surgeries on her.
The final room we explored was her small bedroom — a fitting conclusion to our visit. The room was concealed behind thick black drapery that we had to pull aside to enter. Inside, an installation by Cristina Kahlo-Alcalá features numerous lightboxes illuminating Kahlo’s medical records from the American British Cowdray Hospital. The air in the room felt heavy and still, with the slow rhythmic sound of a heartbeat emanating from a hidden speaker.
We knew beforehand about Diego and Kahlo’s turbulent relationship. But standing in the dark, claustrophobic space Diego had O'Gorman design as her home was a different kind of gut punch. It was hard not to feel the weight of it — the realization that someone as fiercely powerful as Kahlo could be confined like this by a man who claimed to love her. It really shook us, and we didn’t linger.
Our group poses under the entrance to Frida’s house.
Know before you go
We purchased tickets prior to our trip through a site called Tiqets. At $30 per person it’s definitely more than the $2 price of general admission, but we felt it was worth it.
Our guide, Fernanda, was charming and incredibly knowledgeable, offering all the insights we could have hoped for about the site. She didn’t shy away from discussing the complexities of Rivera and Kahlo’s relationship either. And even though the tour was scheduled to last an hour, she stayed with us for an hour and 45 minutes, never once making us feel rushed.
The museum is open Tuesday through Sunday from 10 a.m. to 5:30 p.m.
Admission is 40 pesos for adults, while children under 13 and seniors can enter for free. On Sundays, admission is free for everyone. –Duke
Floor-to-ceiling windows opened wide to allow transport of Rivera’s large-scale mural panels into and out of his studio.
Museo Casa Estudio Diego Rivera y Frida Kahlo
Diego Rivera s/n
San Ángel Inn
Álvaro Obregón
01060 CDMX
Mexico


