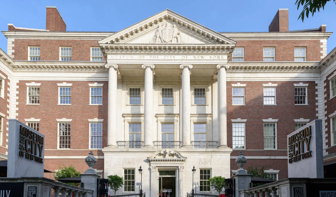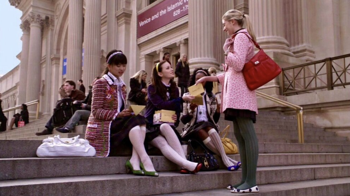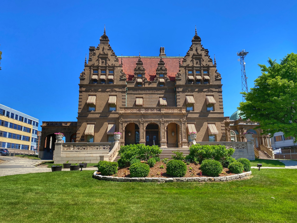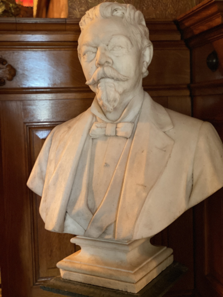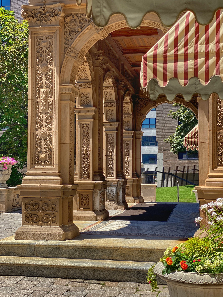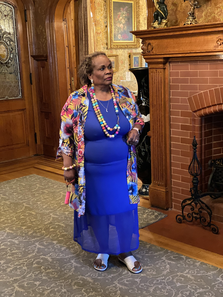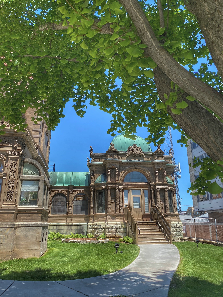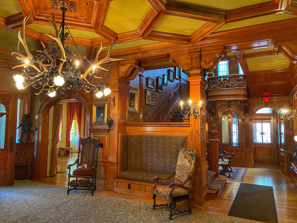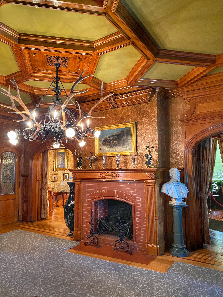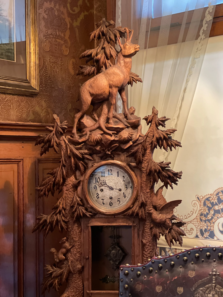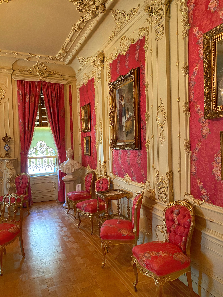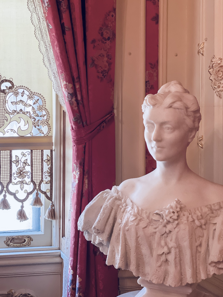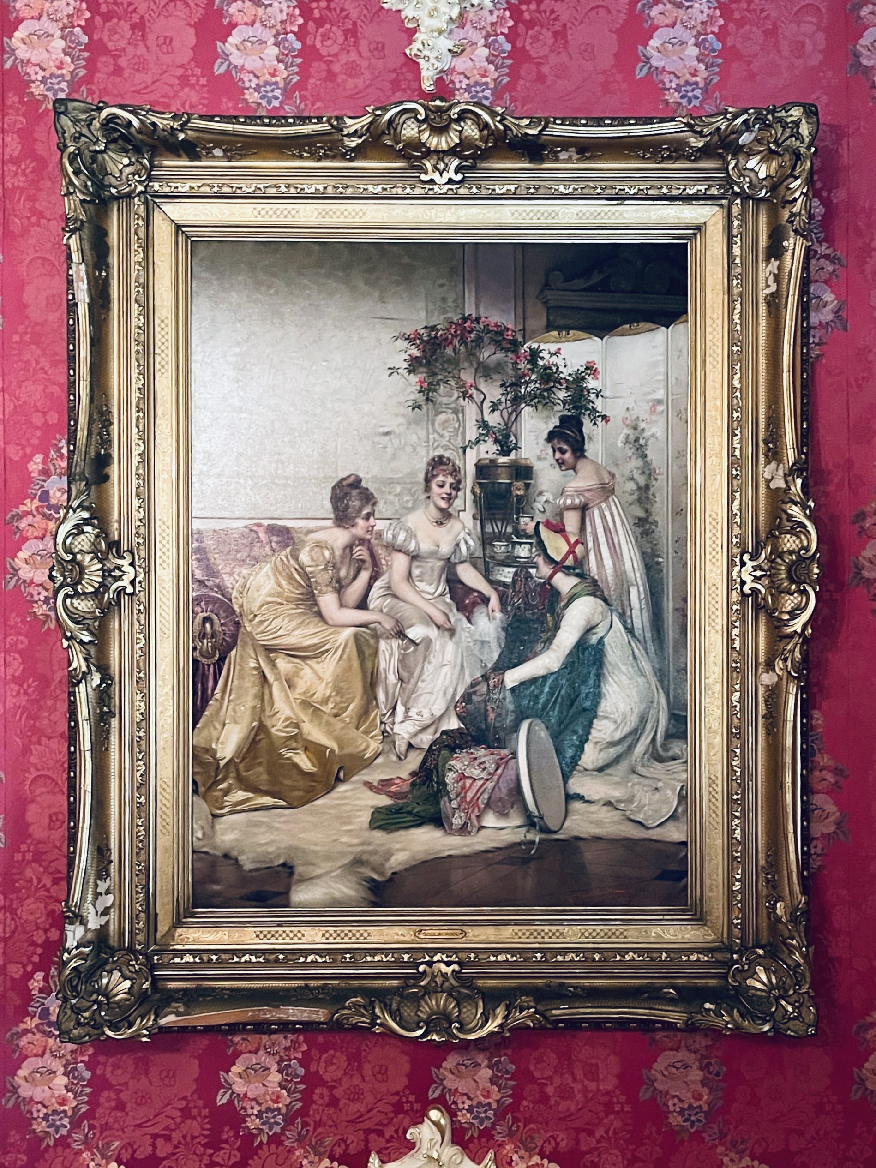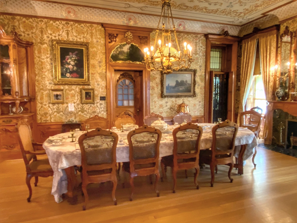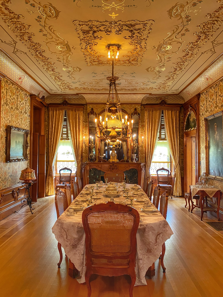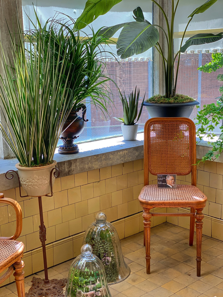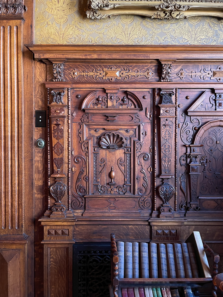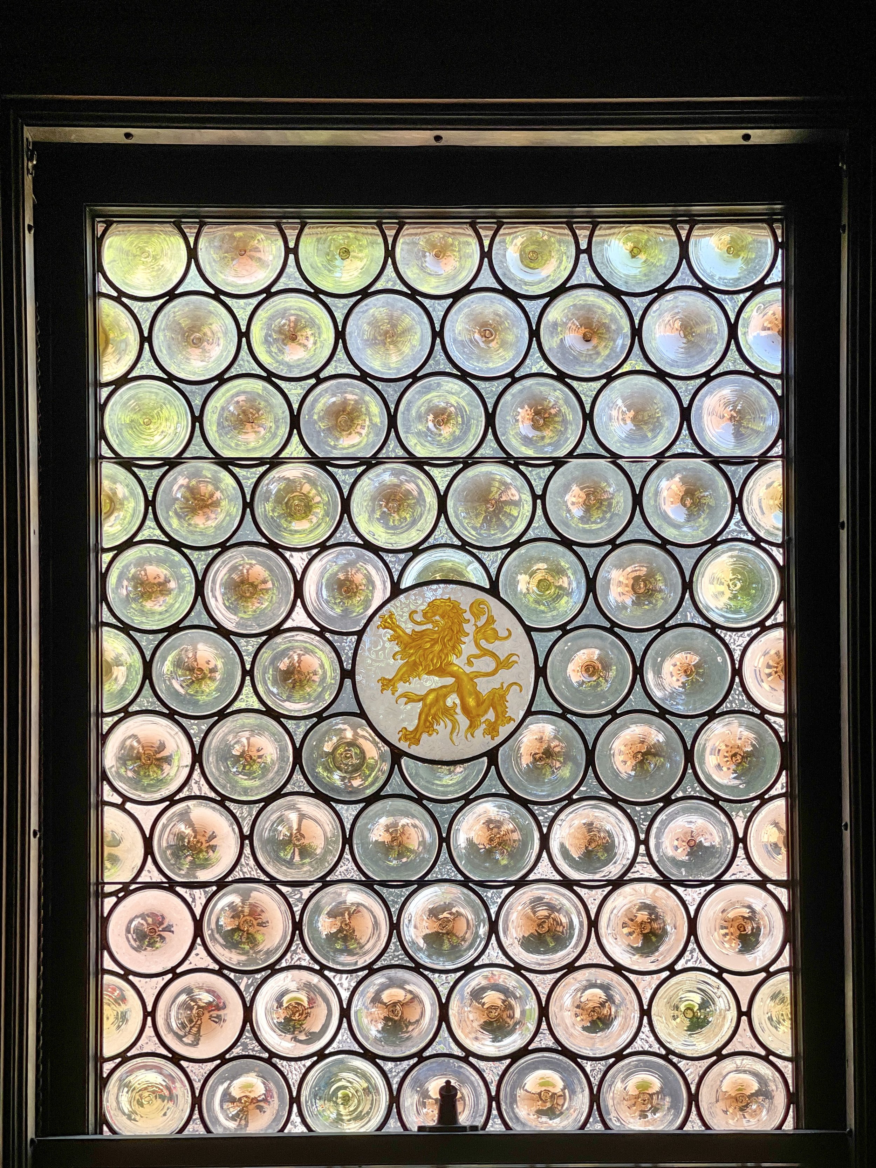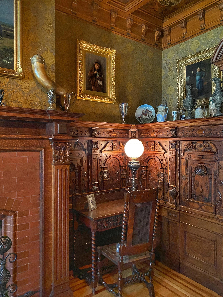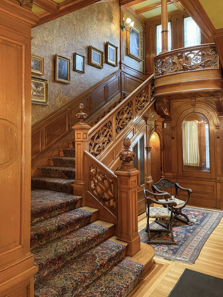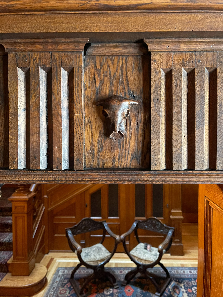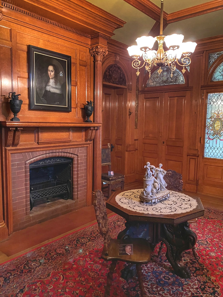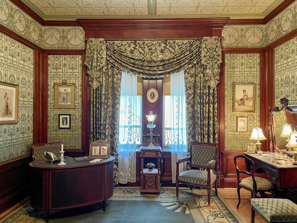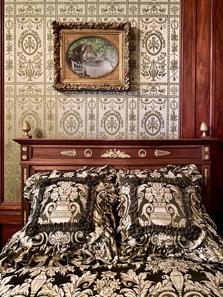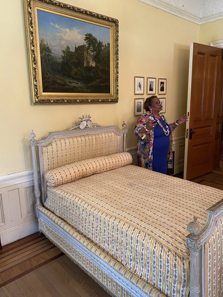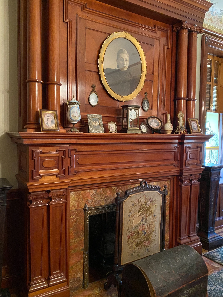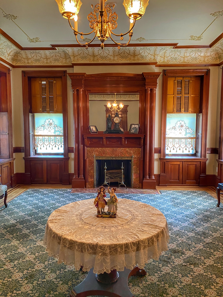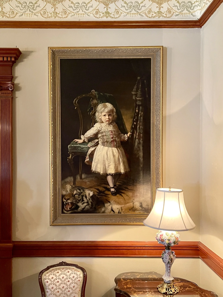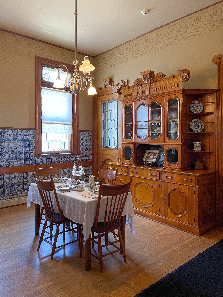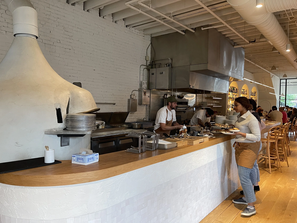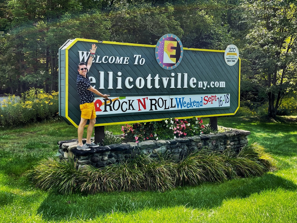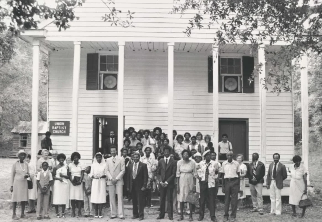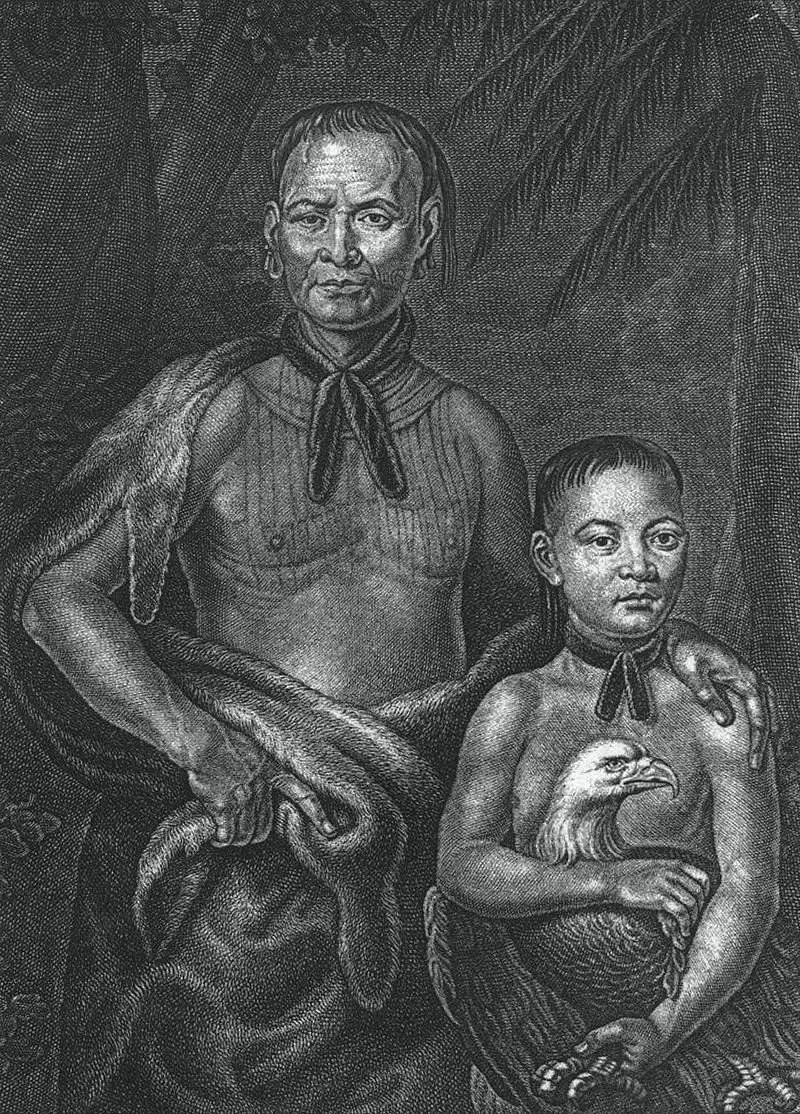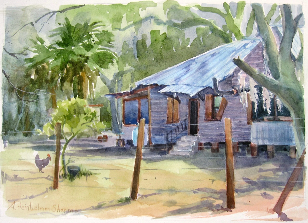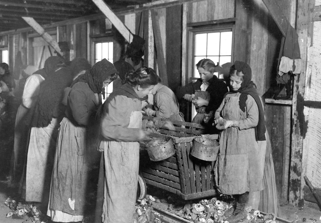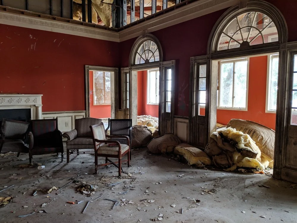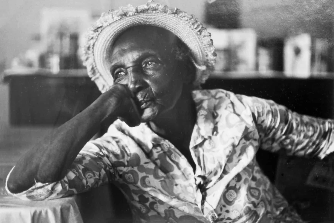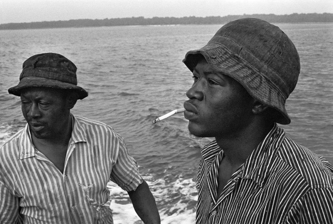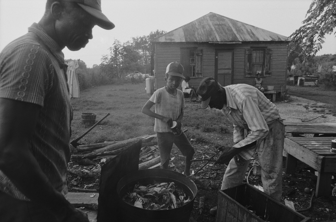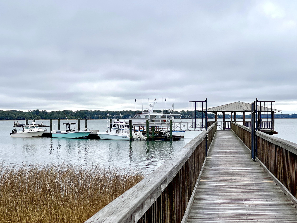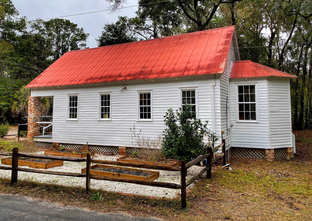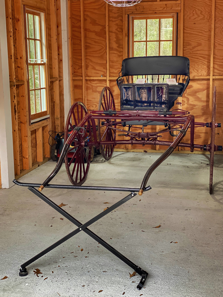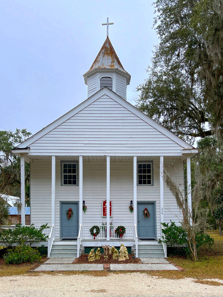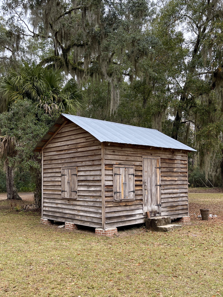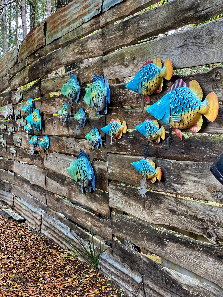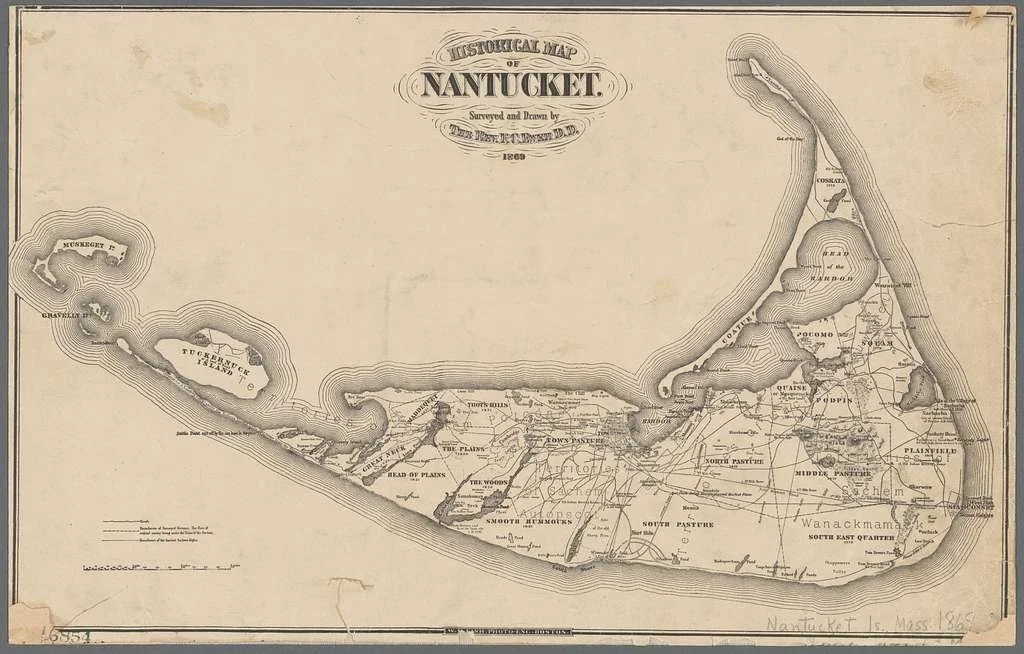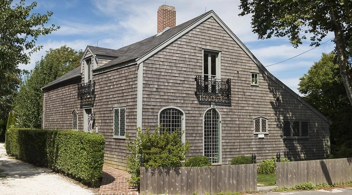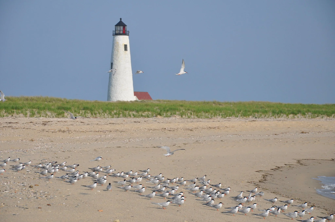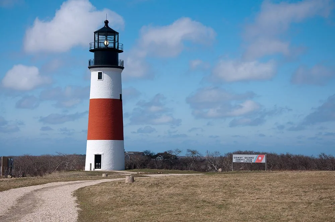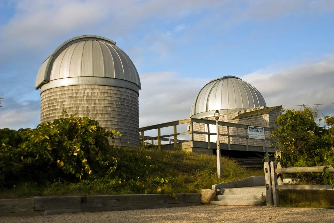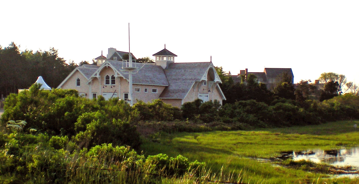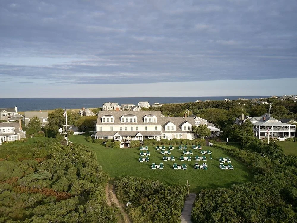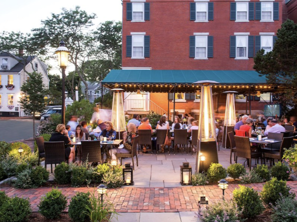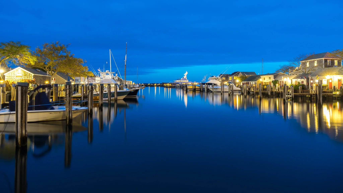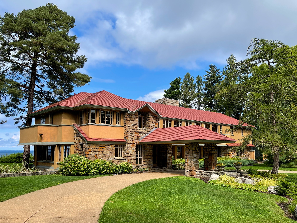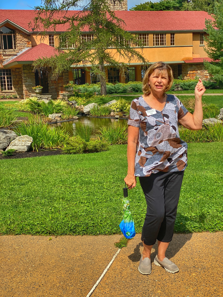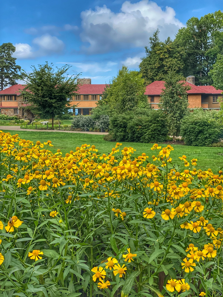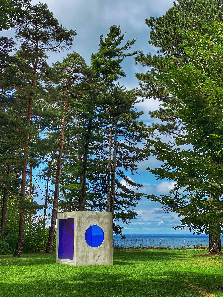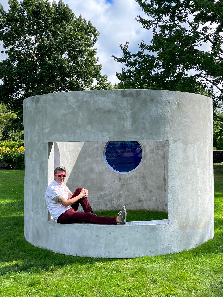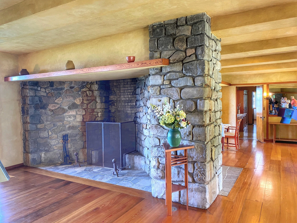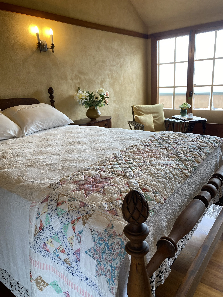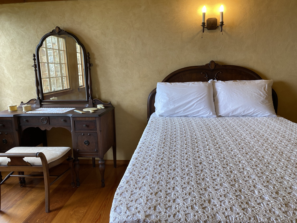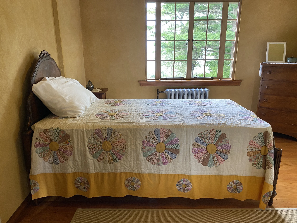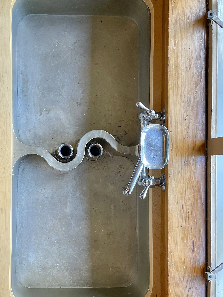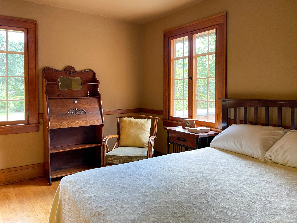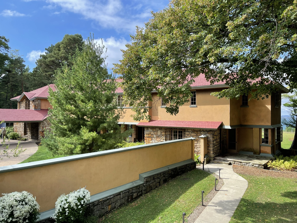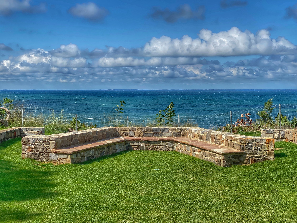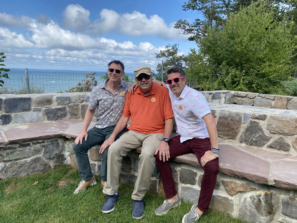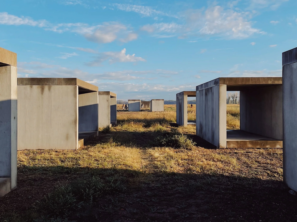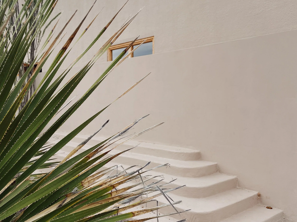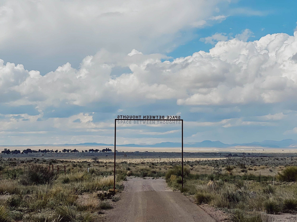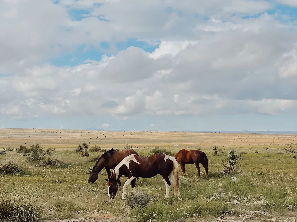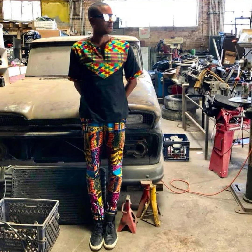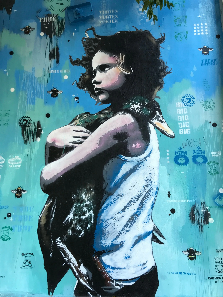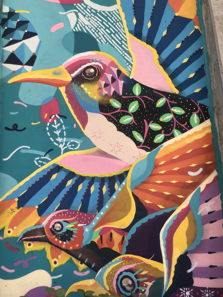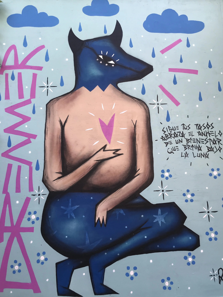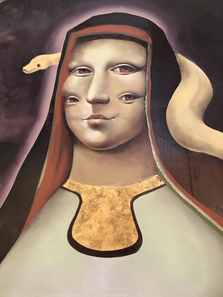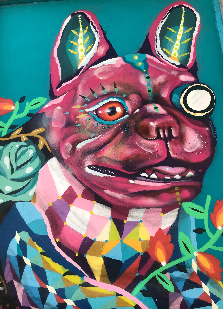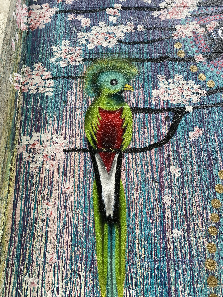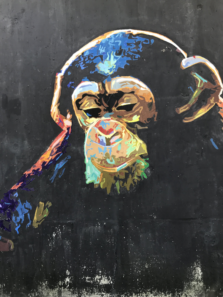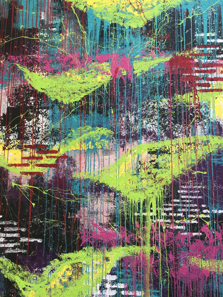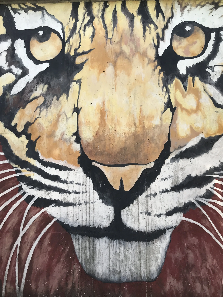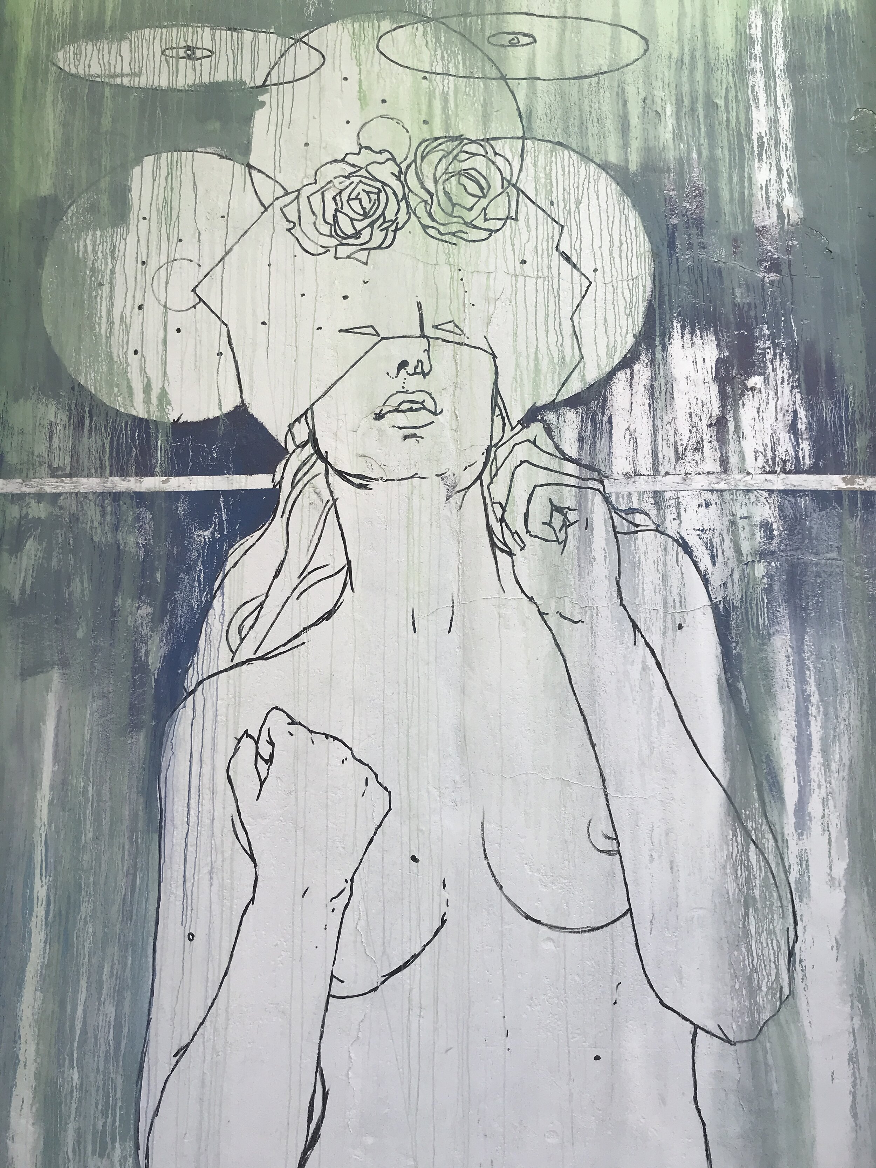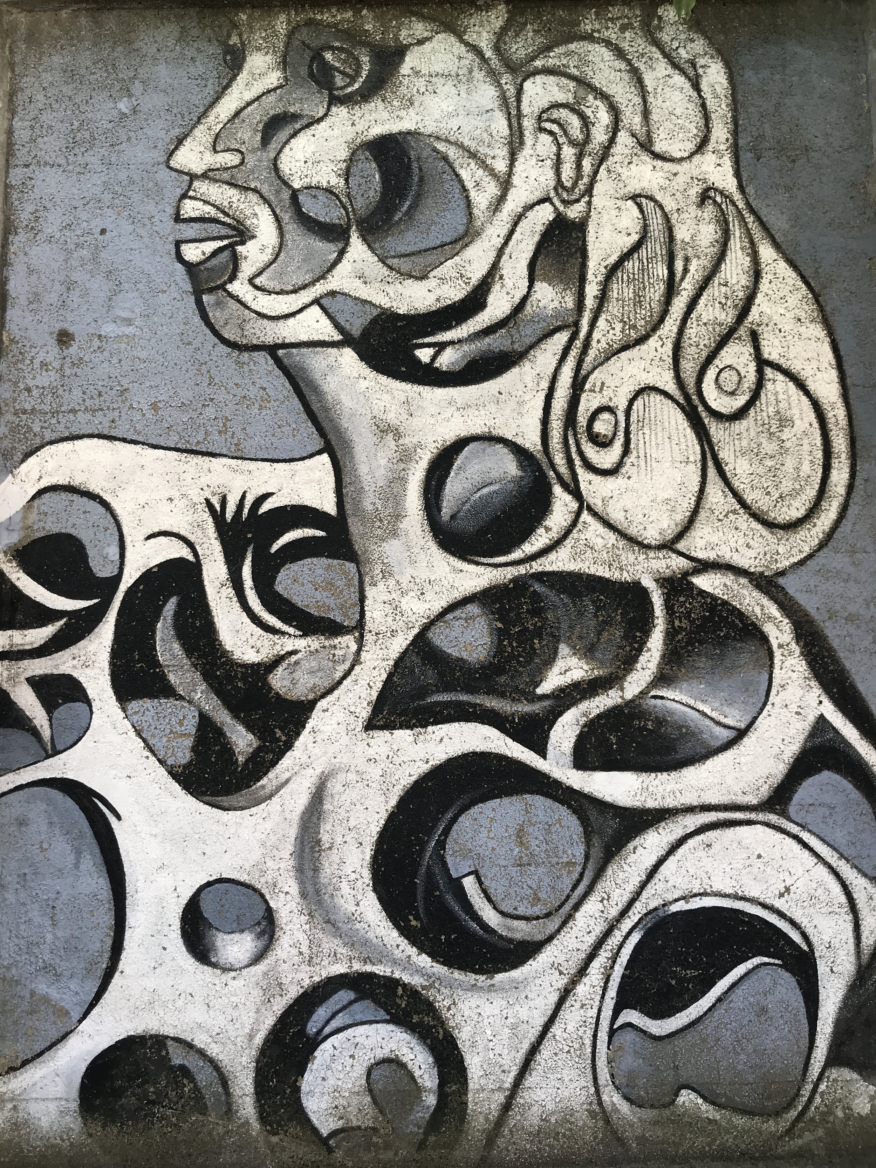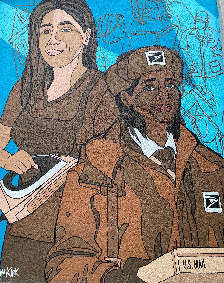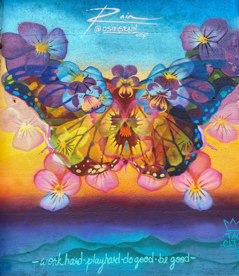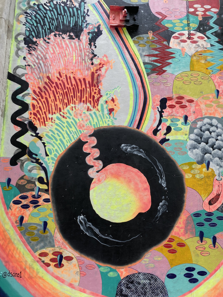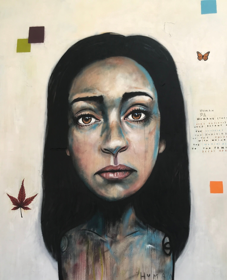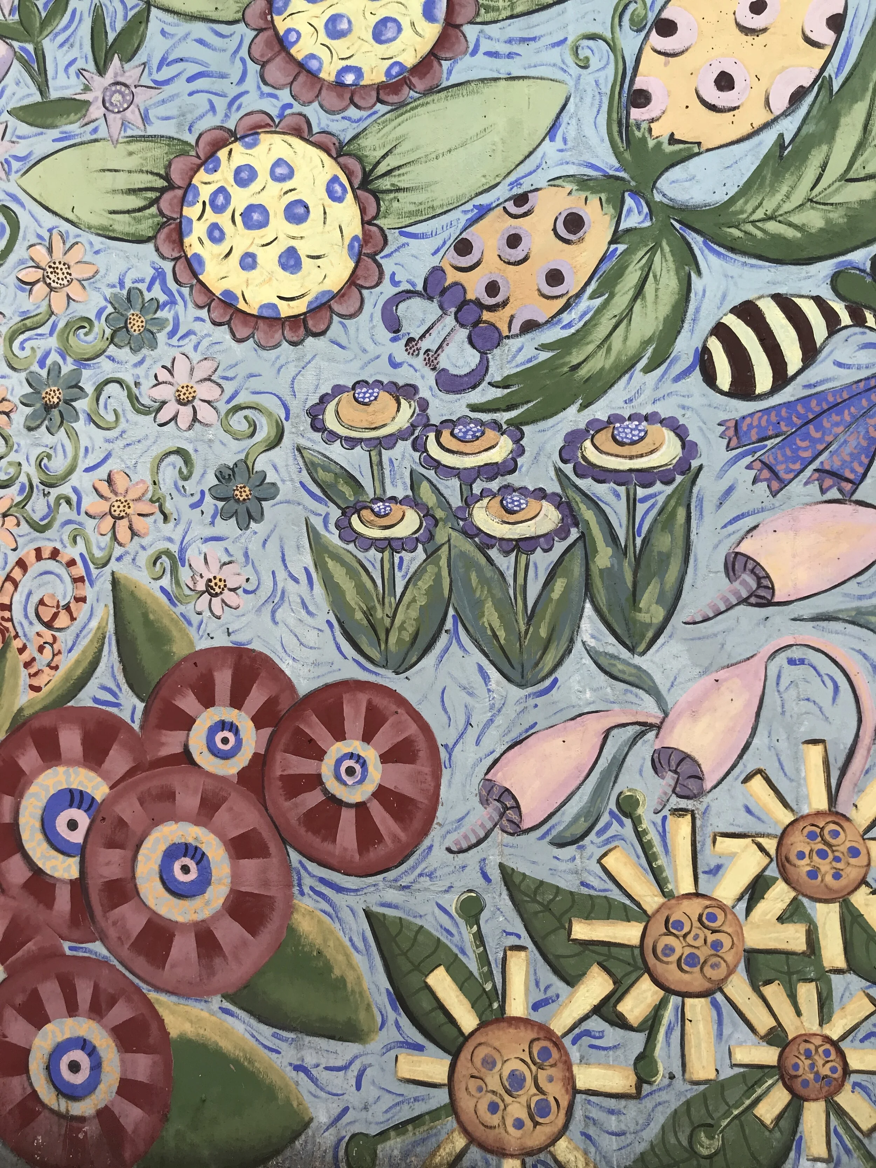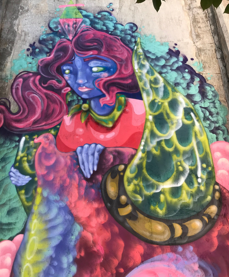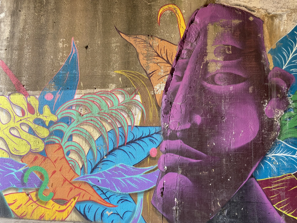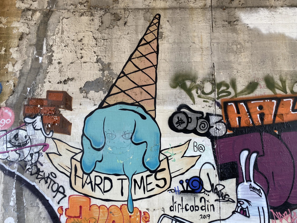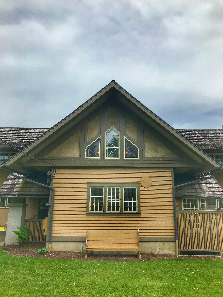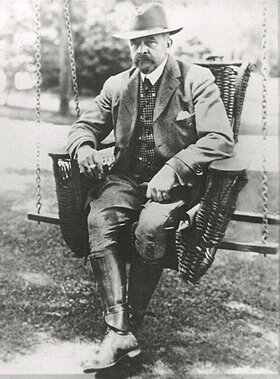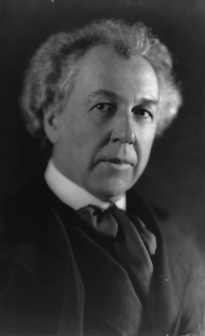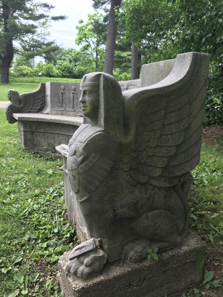Spotted: a glam guide to the most iconic Gossip Girl locations! Take a journey through the scandalous lives of Manhattan’s elite. Grand Central, the Empire State, the Met steps — here’s everything you need to feel like you’re living in the show.
Are you ready for a story of love, drama and betrayal? Well, then hop aboard for a tour of Gossip Girl shooting locations.
I still remember the days when my classmates and I would huddle around the TV, transfixed by the scandals and love triangles of our favorite Upper East Siders. From the unforgettable (and toxic) pairing of Chuck and Blair to Serena’s iconic style — not to mention Lonely Boy’s emo angst — Gossip Girl had us hooked.
“It wasn’t just the characters that captured our hearts — it was the city that served as their playground.
New York City became a character in its own right, a backdrop for the drama and glamour that unfolded on screen. ”
But it wasn’t just the characters that captured our hearts — it was the city that served as their playground. New York City became a character in its own right, a backdrop for the drama and glamour that unfolded on screen. And as a die-hard fan, I knew I had to experience it for myself.
That’s how I found myself on a bus full of fellow Gossip Girl enthusiasts, ready to embark on a tour of the show’s most iconic filming locations. We chose BCS charter bus rental for our journey, knowing that we would be in for a comfortable ride with amenities like plush seats, a bathroom and even a fridge. And of course, the show’s killer soundtrack was a must-have for our journey.
Our adventure took us to some of the most famous spots from the show, from Grand Central to the steps of the Met. And we of course made a stop at the Empire State, where Chuck and Blair’s romance reached new heights (and lows).
As we traveled around the city, I couldn’t help but feel like I was living my best Gossip Girl fantasy.
Stop 1: Grand Central Terminal
89 East 42nd Street
Let’s go back to where it all began: iconic Grand Central. This is where Gossip Girl’s leading lady, Serena, returned to NYC in the very first episode. I’ll never forget the moment Dan laid eyes on Serena here, which set off a chain reaction of drama.
After grabbing a coffee at Central Market, we headed inside to see the spot where it all began for ourselves, snapping some pics of the breathtaking architecture.
Stop 2: The Campbell
15 Vanderbilt Avenue
The Campbell isn’t your average bar — it’s a scene straight out of Gossip Girl. With three distinct areas, including a cozy fireplace, it’s no wonder Serena and Nate chose this spot for their steamy rendezvous. At the time, Nate was still dating Blair. Talk about scandalous!
This historic bar has been given a stylish makeover and is a must-visit destination for any fan of the show.
Stop 3: Museum of the City of New York
1220 Fifth Avenue
Get ready to step back in time and experience the history of New York at the Museum of the City. It boasts an impressive collection of photographs, interactive exhibits and in-depth analyses of the city’s architecture and infrastructure during various eras.
But what’s the connection to the show? The museum was a filming location for the Gossip Girl reboot. It’s where the new characters made their grand entrance at Constance Billard School, and we couldn’t help but feel like we were part of the show’s elite crew during our visit.
Stop 4: Empire Hotel
44 West 63rd Street
We couldn’t have a Gossip Girl tour without a visit to the Empire Hotel, the stomping grounds of Chuck Bass himself. This iconic hotel is not only a filming location but a hub for luxurious dining and posh accommodations.
We had a meal at PJ Clarke’s and reminisced about all the Chuck and Blair drama that unfolded within those walls. And don’t miss the chance to take in the stunning view from the rooftop bar — it’s the perfect spot to feel like a true Upper East Sider and get a view of the iconic neon sign.
Stop 5: Empire State Building
20 West 34th Street
We couldn’t leave New York without a visit to the Empire State Building. It’s not only a world-renowned landmark, it’s also the site of one of Chuck and Blair’s most epic moments. This is where Blair was supposed to meet Chuck — but things didn’t go quite as planned.
Don’t worry — our visit was drama-free, and we were able to take in the stunning views of the city from the top.
Stop 6: Metropolitan Museum of Art
1000 Fifth Avenue
Last but certainly not least, we have the iconic Met. This museum may have many impressive exhibits, but let’s be real. We’re all here for one thing: the steps. These stairs are the backdrop of some of the most memorable scenes from the show, where Blair and her minions held court.
We couldn’t resist taking our own Blair-inspired photos on the steps, and felt like true Upper East Siders for a moment. It was the perfect ending to our Gossip Girl tour of New York.
Following in the Footsteps of Your Favorite Gossip Girl Characters
Are you following along, fellow GG addicts? If you’re anything like me and want to immerse yourself in the fabulous world of the Upper East Side elite, then this is the tour for you! Rent a charter bus, gather your squad of Gossip Girl enthusiasts and hit up all the iconic spots from the show. From Grand Central Station to the Met’s legendary steps, you’ll feel like you’re living in the show itself. Trust me: It’s a full day of fun and a must-do for any true fan.
So what are you waiting for? Grab your Blair headbands and don your Chuck Bass suits and hop aboard! You know you love me. XOXO –Alexandra Karsonn






