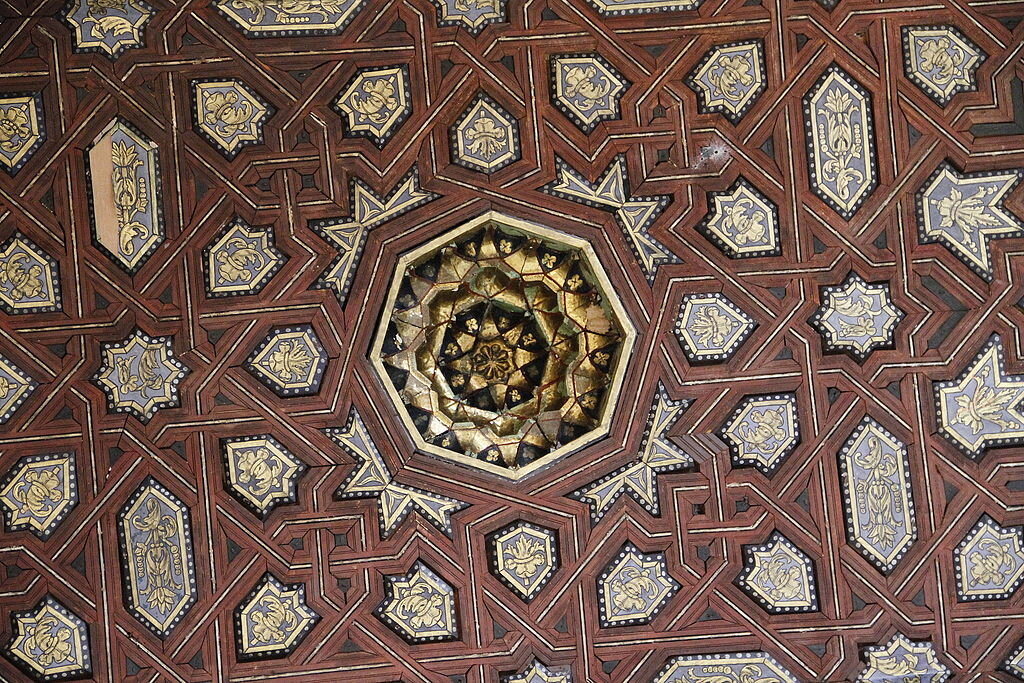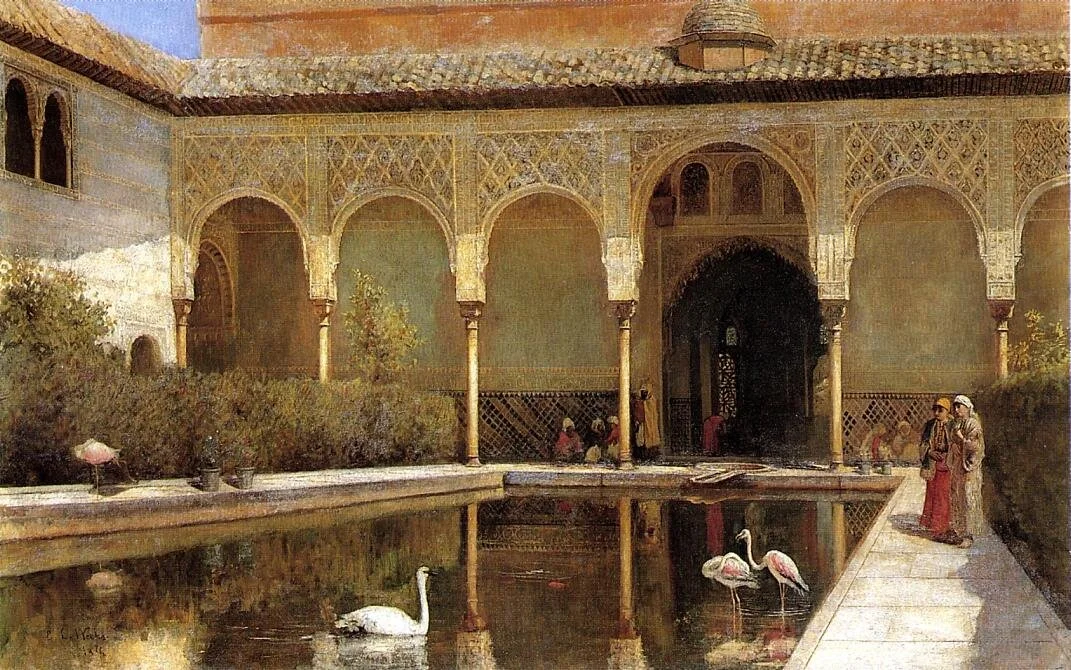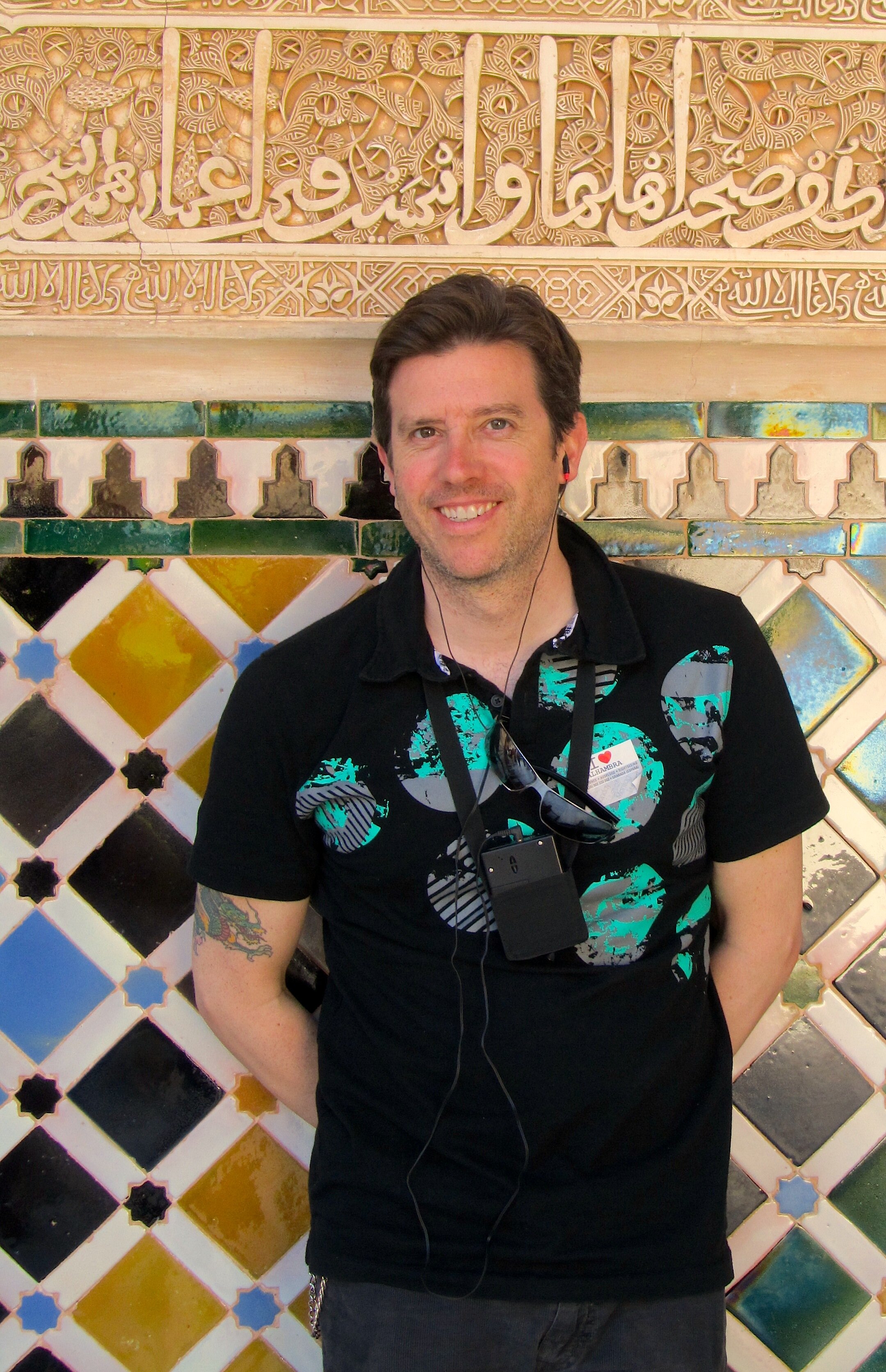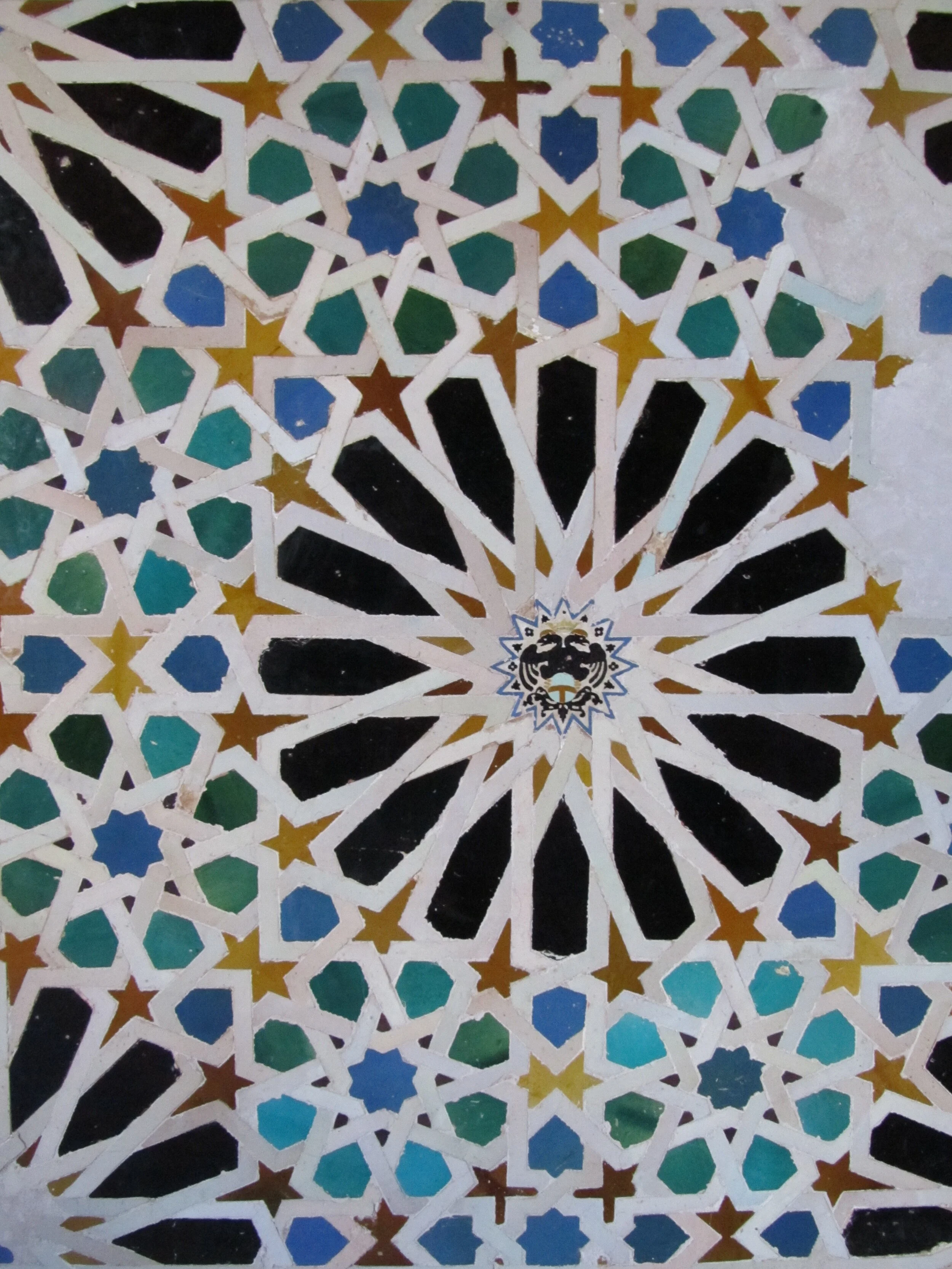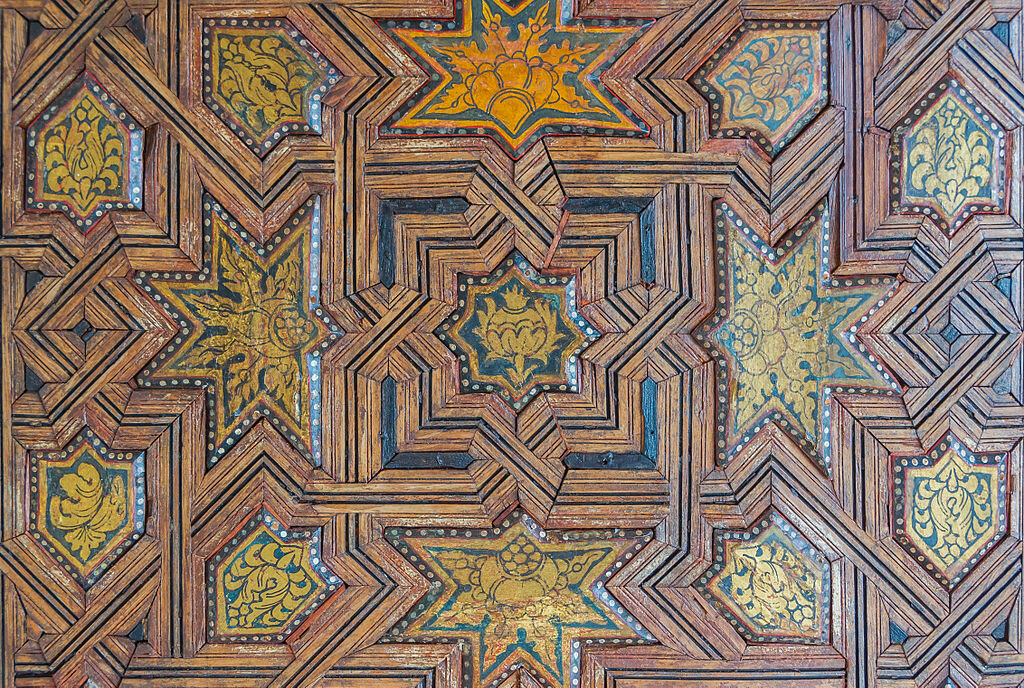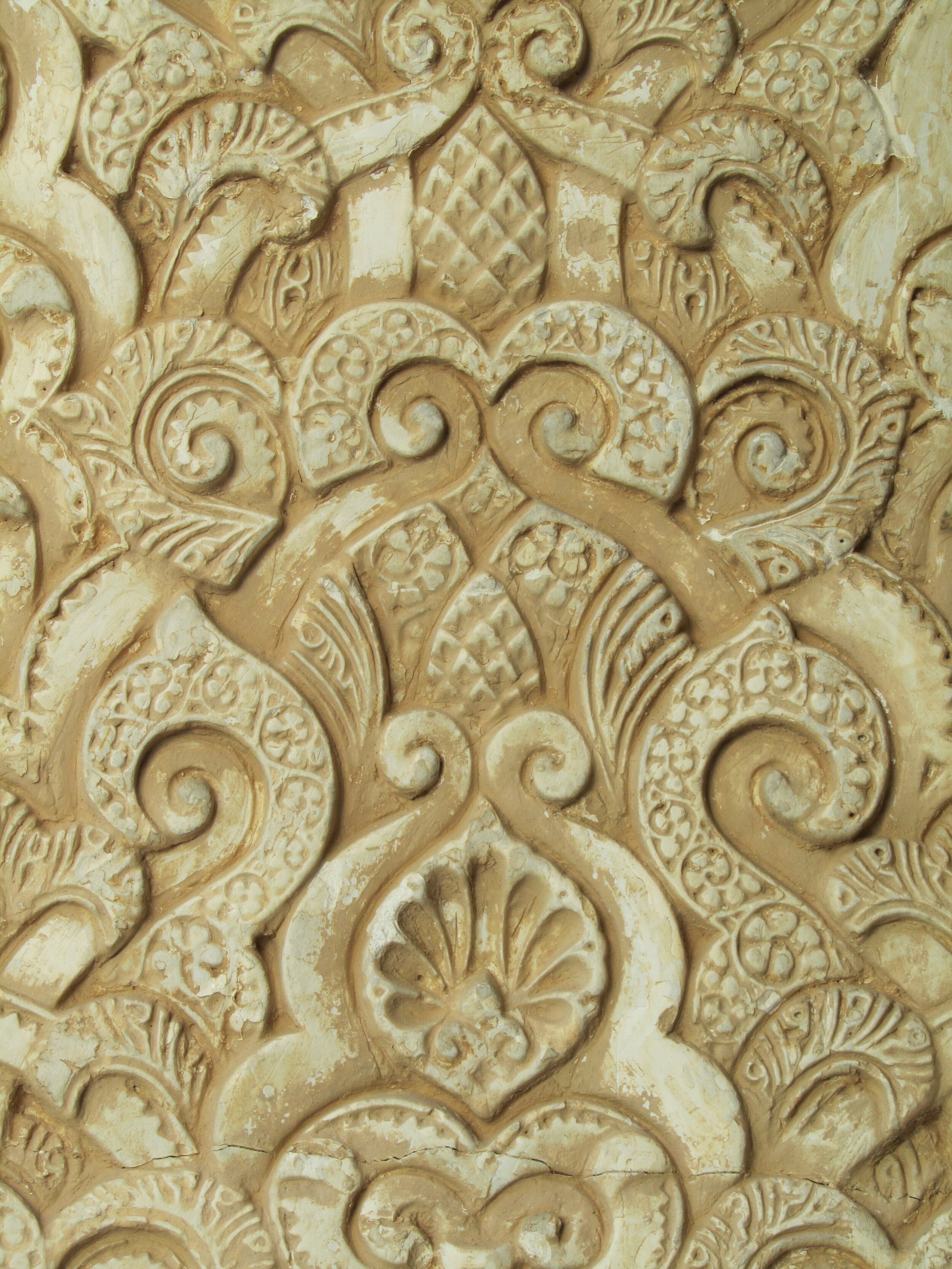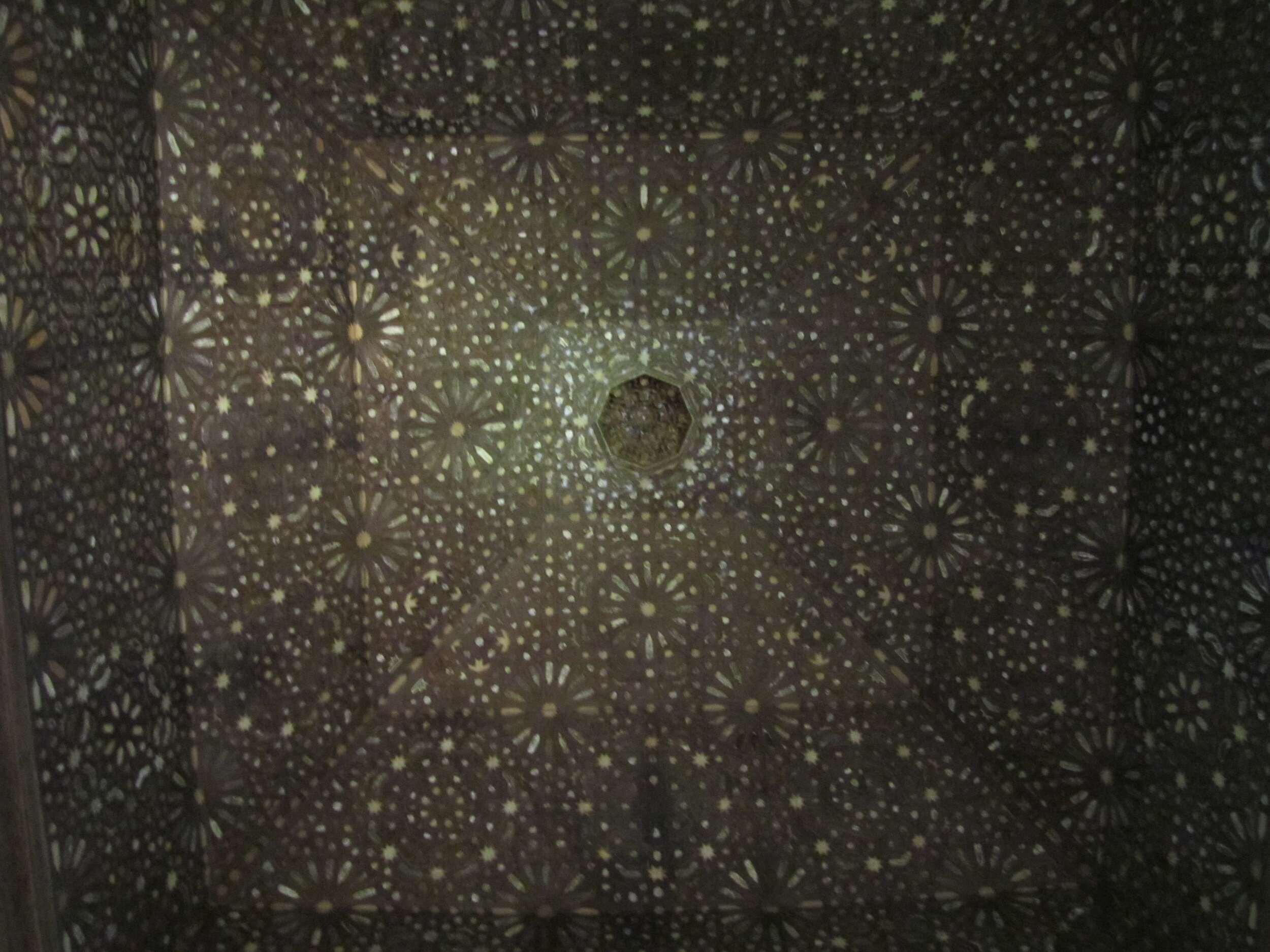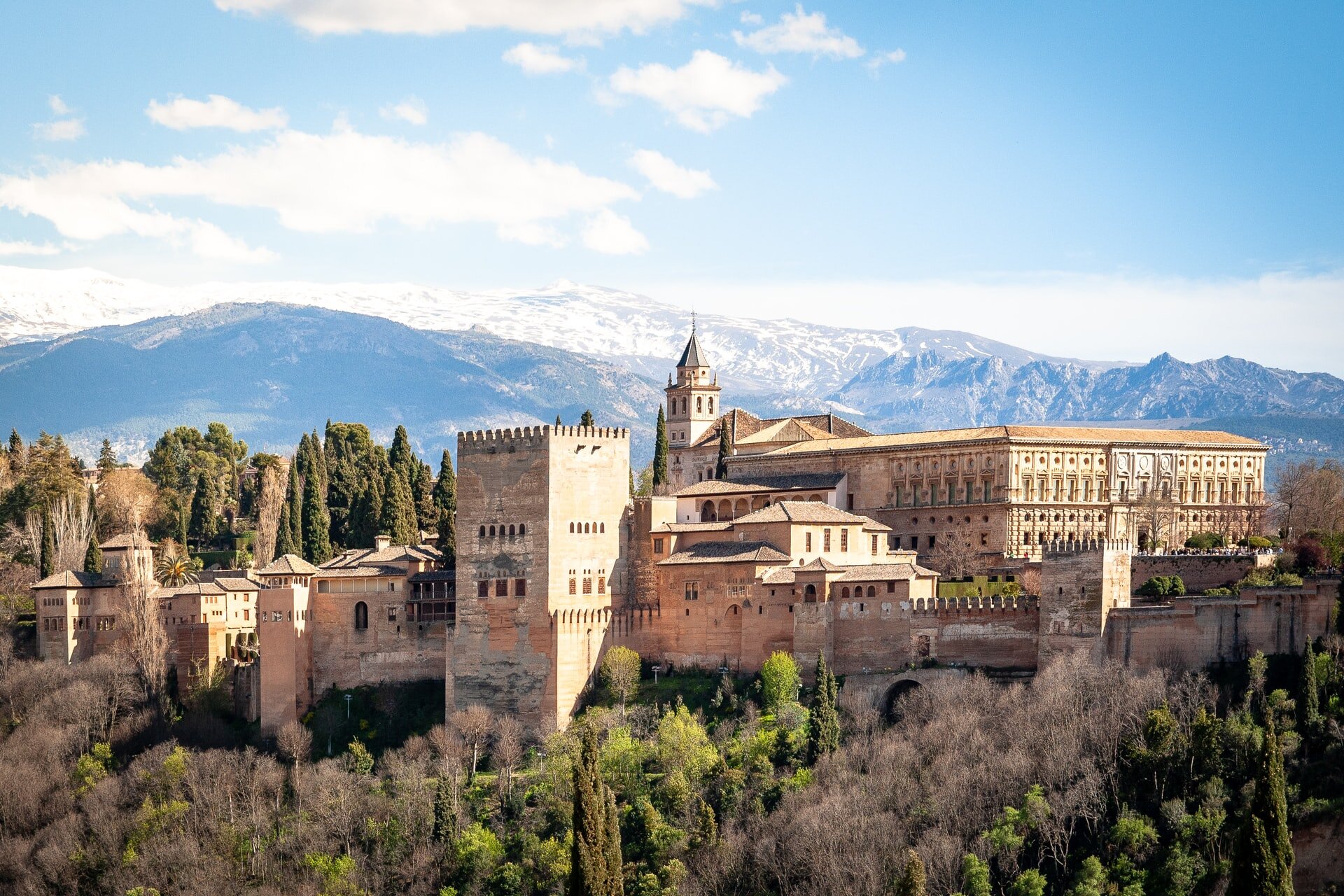Start your exploration of the Nasrid Palaces with the Mexuar, Patio del Cuarto Dorado, Comares Palace and Salón de Los Embajadores.
The Islamic Nasrid Palaces are the most spectacular part of the Alhambra complex.
While we were in Spain, we found that most places, from neighborhood restaurants to international chains, didn’t follow any set schedule. They seemed to open and close on a whim. Los Palacios Nazaríes, or the Nasrid Palaces, are one of the only things in Spain that stick to a set schedule, so having a guide ensured that Wally and I didn’t miss our time of entry — if you do, you won’t be permitted to enter.
And the Nasrid Palaces aren’t something you want to miss. The ornate interiors indicate that the structures were used as the private quarters of the sultan, his wives, his imperial harem and the rest of his family — unlike the Alcazaba, which served as a military fortress.
A Court in the Alhambra in the Time of the Moors by Edwin Lord Weeks, 1876
The two main structures we’re covering in this post are:
Mexuar
Comares Palace
Altogether, there were 22 successive sultans between 1238-1492 BCE — that’s an average of roughly 10 years per sultan over a period of 254 years!
“The walls are covered with brilliantly colored tilework, above which bands of sinuous kufic script are interwoven with floral ornament.”
There are courtyards, a magnificent throne room, private quarters and restful gardens within. And although no furniture remains in any of the rooms, it’s the ornate designs and geometric patterns covering the walls and ceilings that are the true stars of the show.
Wally likes to spend his birthdays touring memorable locales — and the Alhambra was something he had dreamed of for years.
Mexuar Audience Hall
Our tour of the palace complex began with the Mexuar. This earliest surviving structure of the Alhambra is believed to have been commissioned by Ismail I (who ruled from 1314-1325). It was modified and enlarged by Yusef I (1333-1354), and later altered and completed by his son Muhammad V (1362-1391). The Mexuar served as a council chamber and reception hall to receive and conduct business with the general public.
The Holy Roman Emperor Charles V put his stamp on the Mexuar tilework, incorporating some of his heraldic iconography, including a two-headed eagle.
Be sure to look up at the decorative coffered cedarwood ceilings, referred to as artesonado in Spanish. Then look down a bit: The lower walls are completely covered with glazed ceramic mosaic tile panels arranged in a complex geometric pattern resembling interlocking stars in vivid shades of green, blue and yellow. A few bear evidence of the Catholic conquest, which ended Islamic rule in the region: Charles V’s heraldic emblem featuring a pair of pillars with a red ribbon draped between them as well as a double-headed eagle. A band of calligraphic ornamentation carved into the stucco panels encircling the room give the hall a formal air suitable for receiving dignitaries, with the declaration “There is no conqueror but Allah,” repeated multiple times in Islamic calligraphy.
The gloriously gilded ceiling of the Cuarto Dorado
Patio del Cuarto Dorado, the Patio of the Golden Room
From the Mexuar, our group entered the adjoining enclosed courtyard known as the Patio del Cuarto Dorado (Patio of the Golden, or Gilded, Room). The lotus-shaped marble fountain in the center of the patio was fabricated in 1943 and is a replica of the original, which is now located in Daraxa’s Garden, adjacent to the Palace of the Lions.
Islamic tradition stated that depictions of people are blasphemous, so the builders of the Alhambra created complex geometric patterns and scrollwork.
The chamber beyond is referred to as the Cuarto Dorado. It functioned as an anteroom between the Alhambra’s public and private spaces and takes its name from the gilt-wood ceiling that was added after the Christian conquest.
Looking out at the Patio de Arrayanes
Palacio de Comares and the Patio de Arrayanes: the Alhambra’s Money Shot
Immediately ahead is the Palacio de Comares (named for a nearby town that crafted the crystals used to make stained glass), the money shot of nearly every guidebook, as it’s here where the oft-photographed Patio de Arrayanes (Court of Myrtles) and its narrow glassy pool of water is located. This tranquil enclosed space was commissioned during the reign of Yusuf I and was named for the verdant clipped hedges that border the central pool.
The two-story southern façade is the most highly embellished in the Alhambra and was renovated in 1369 by Muhammad V to celebrate his victory at Algeciras near Gibraltar in 1869. Behind its succession of arches is a geometrically patterned mosaic tiled wall and interwoven, lacy, carved stucco plasterwork, further embellished by the arabesque tree of life motif. A set of small windows with delicate fretwork mashrabiya screens for discreet viewing look down from the second floor into the courtyard.
Pretty much every square inch of the Nasrid Palaces’ walls are covered with beautiful, ornate carvings.
The north façade has a similar design to the south, yet is a single level and serves as the entry point for the Torre de Comares. This structure rises majestically above the palace arcade and is the tallest external tower of the Alhambra, with a height of 147 feet.
The Hall of the Ambassadors is where King Ferdinand and Queen Isabella met with Christopher Columbus to grant him permission to seek a new route to India (and we know how that turned out).
Salón de los Embajadores, the Hall of the Ambassadors
Inside the Torre de Comares is the grand reception hall known today as the Salón de los Embajadores, the Hall of the Ambassadors. Its vaulted wood ceiling is ornamented with a profusion of blue, white and gold inlay work in the shape of circles, crowns and stars, representative of the seven heavens of Islamic belief. The lower walls of the hall are covered with brilliantly colored tilework, above which horizontal bands of sinuous, vine-like kufic script are interwoven with floral ornament. One bears the inscription “Speak few words and you will leave in peace,” perhaps instructions for those requesting the audience of the sultan. I’m sure the sultan was busy, but that’s essentially like putting up a sign that says, “Keep it brief.”
The ceiling of the Hall of the Ambassadors resembles a starry sky.
The hall contains a total of nine alcoves, three per side, with windows known as cumarias, Spanish for stained glass, and incidentally where the palace gets its name from. Sadly, the windows are no longer there. A central niche opposite the entrance at the back of the hall was originally occupied by the sultan’s throne and contains the inscription “My lord, the victorious Yusuf, has decorated me with robes of glory and has made me the throne of his rule.”
You would cry, too, if it happened to you: King Boabdil Bids Farewell to Granada by Alfred Dehodencq, 1882
Legend has it that Muhammad XII, known as Boabdil, the 22nd and final sultan of the Nasrid dynasty, met with his council in the Salón de los Embajadores on November 25, 1491 and signed the Treaty of Granada, capitulating the last Muslim territory in the region to Christendom. As Boabdil left the city with his entourage, he looked back from the mountain pass at the beauty of what he had lost, and wept. –Duke
If you’re in the South of Spain, you can’t leave without a visit to the amazing Alhambra.
